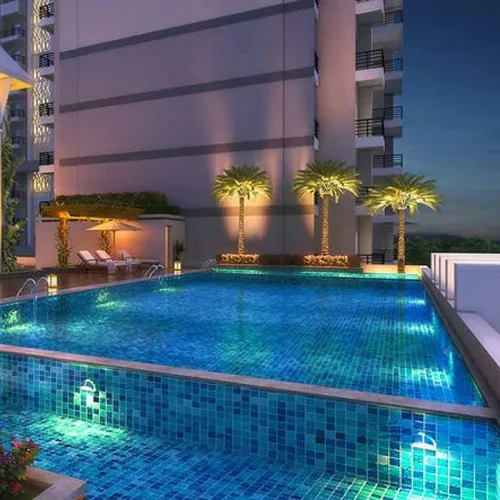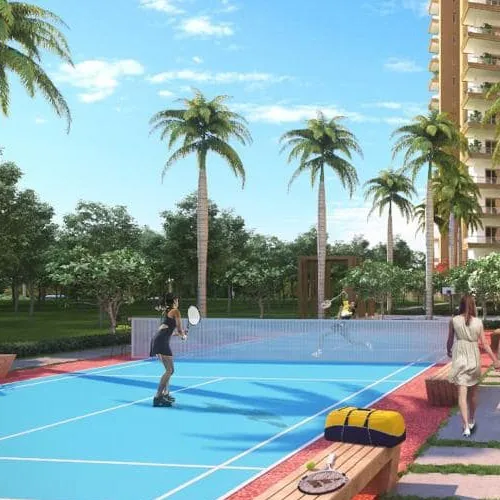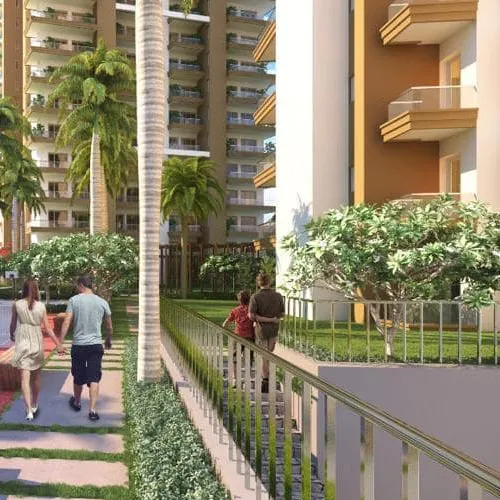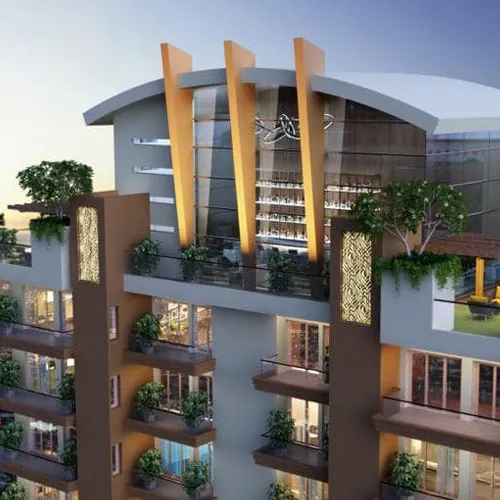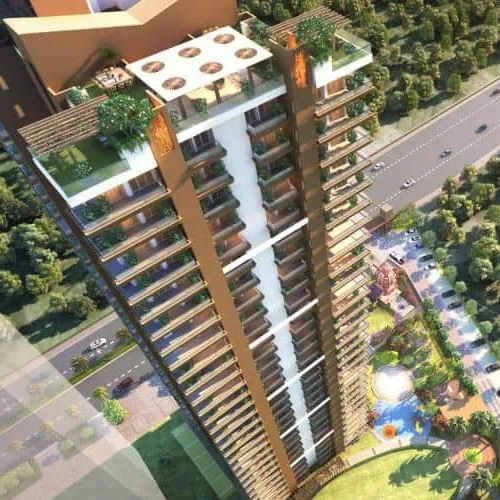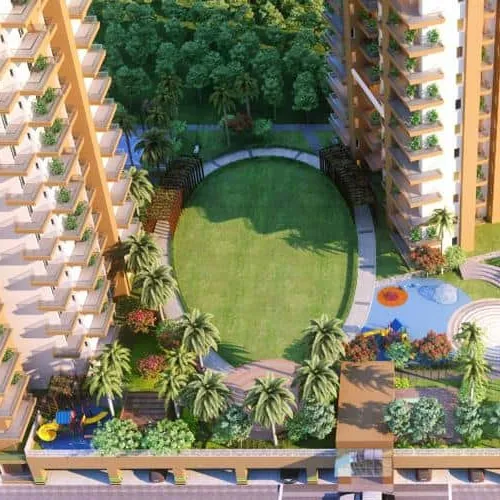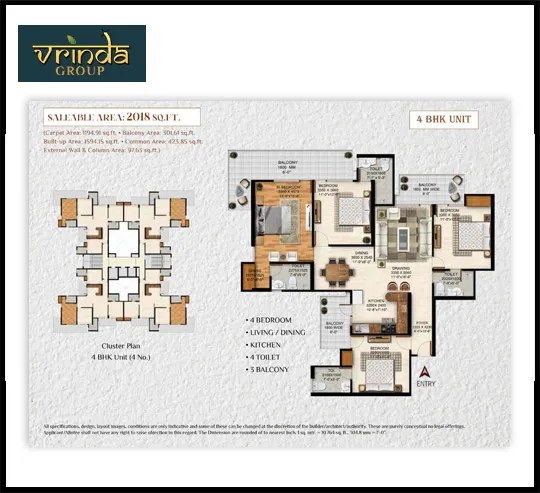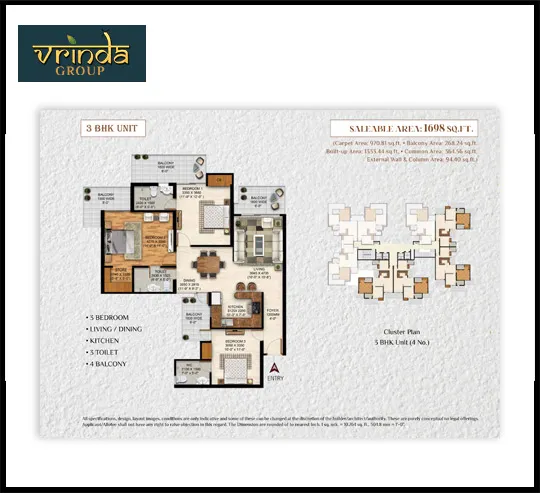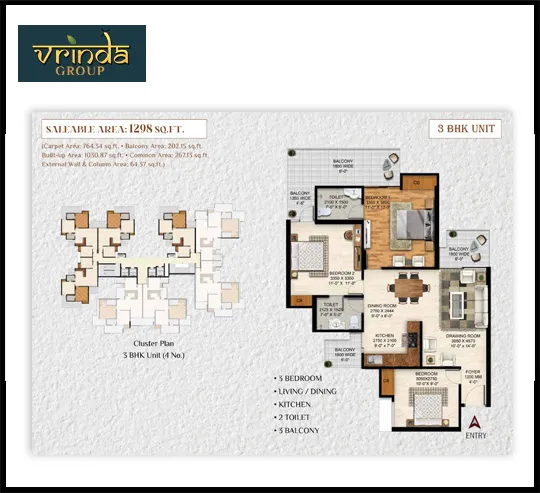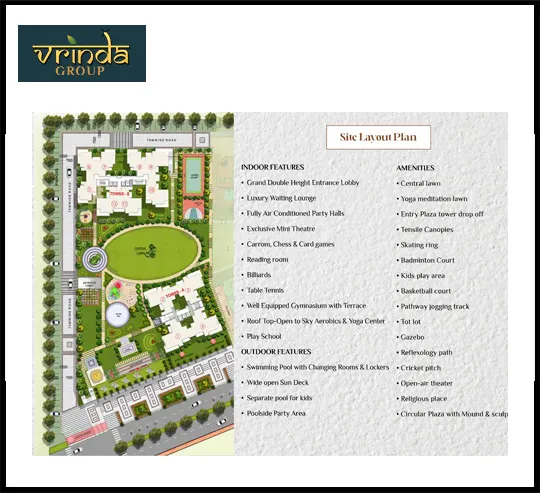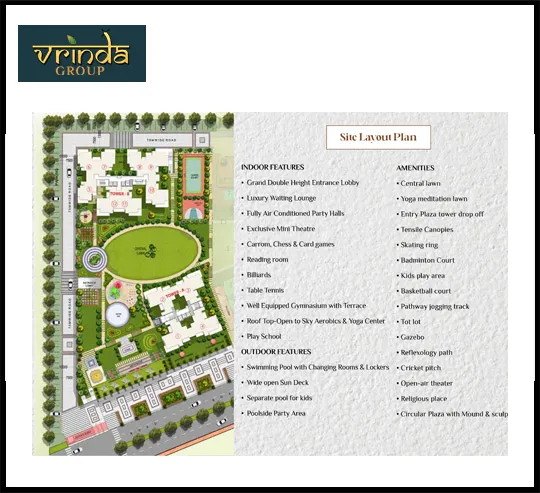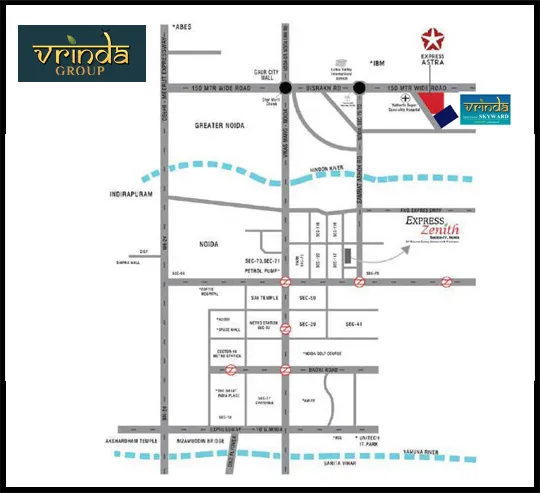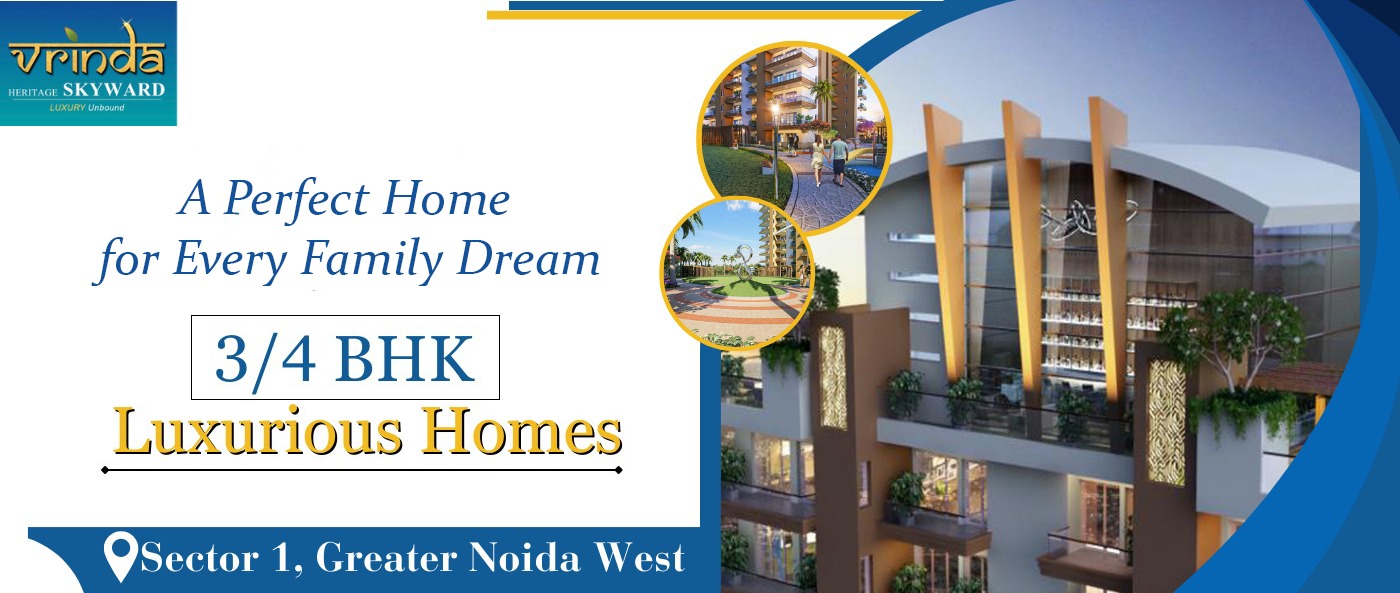
Vrinda Heritage Skyward
Vrinda Heritage Skyward is an excellently planned residential project strategically located in Greater Noida West, within the city of Greater Noida. Developed by the renowned Vrindavan Group,the property consists of 370 thoughtfully designed units. The project features an array of residential units, including 3 BHK flats ranging from 1298.0 Sq. Ft. to 1698.0 sq. Ft. and 4 BHK flats covering 2018.0 sq. Ft. The construction is currently underway for all the units.
Gallery
Amenities
Vrinda Heritage Skyward is filled with all modern lifestyle amenities and facilities.
 Garden
Garden
 CCTV
CCTV
 Parking
Parking
 Power Backup
Power Backup
 Intercom Facility
Intercom Facility
 Lift
Lift
Specification
1) Ample switches and sockets are provided in the walls and ceiling
2) Modular Kitchen has stainless steel sink with drainboard
3) Digital vitrified tiles with size of 600 *1200 mm in dining area
4) All shutters are veneer laminated on both sides, with 2400mm height.
Floor Plans
All Floor plans & Layout available in this project.
