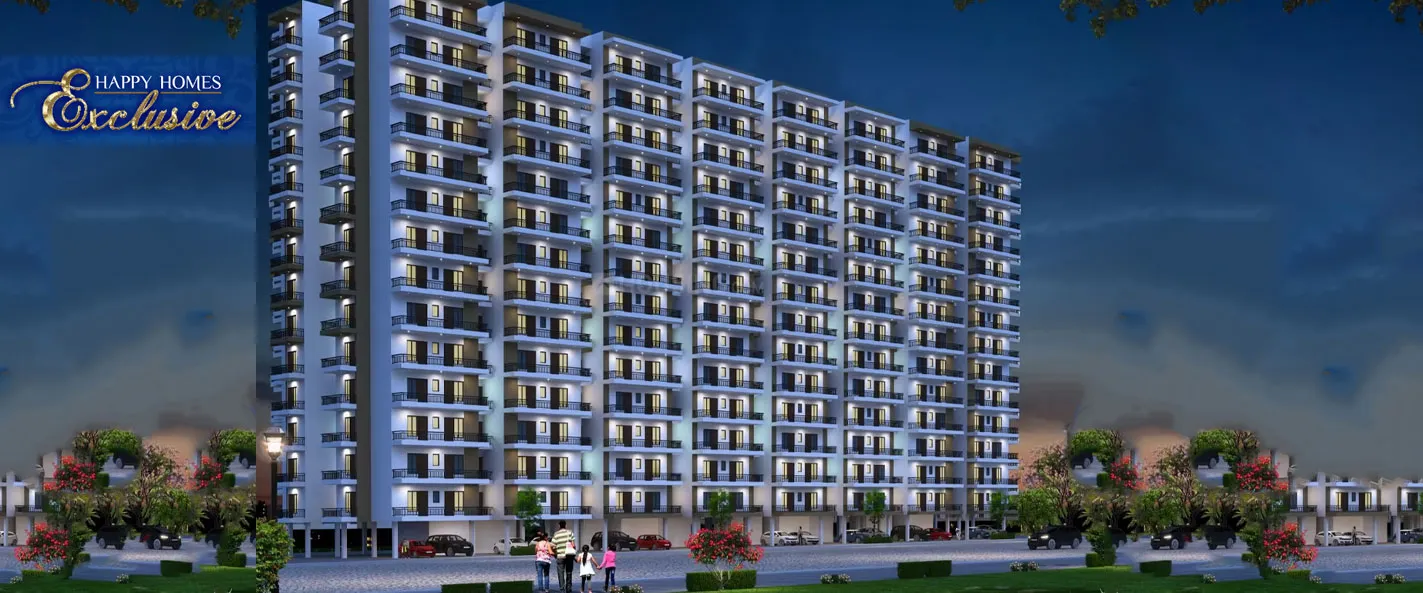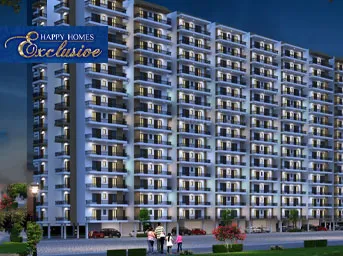Description
Situated in Sector 86, Faridabad, Adore Happy Homes Exclusive is a ready-to-move-in housing society. There are apartments with two and three bedrooms available on this property. Families are starting to settle into this housing society, preparing it to be referred to as home. A few features of the Adore Happy Homes Exclusive housing complex are as follows:
adoration Happy Houses Only Sector 86 consists of 10 towers with a total of 500 available units spread across 14 stories. At 6.53 acres, Adore Happy Homes Exclusive is one of the biggest housing societies in the Faridabad region. With all the necessities, Adore Happy Homes Exclusive fits your budget and lifestyle.
About The Developer
Every financial quarter, NK Group—which is well-known for its high-end residential and commercial projects—reaches new heights in the real estate industry. NK Group focuses mostly on businesses, including but not limited to hotels, shopping centers, and educational institutions. The developer has started a number of residential projects in Uttar Pradesh's well-known areas. In Vrindavan city, the organization has specifically established new standards for architectural elegance. The goal of NK is to deliver high-quality projects with honesty and on schedule. Among their completed and ready-to-move-in projects are NK Nav Nikunj, NK Nandani Gowlok Dham, NK Shri Nikunj, and Vrindapuram.


