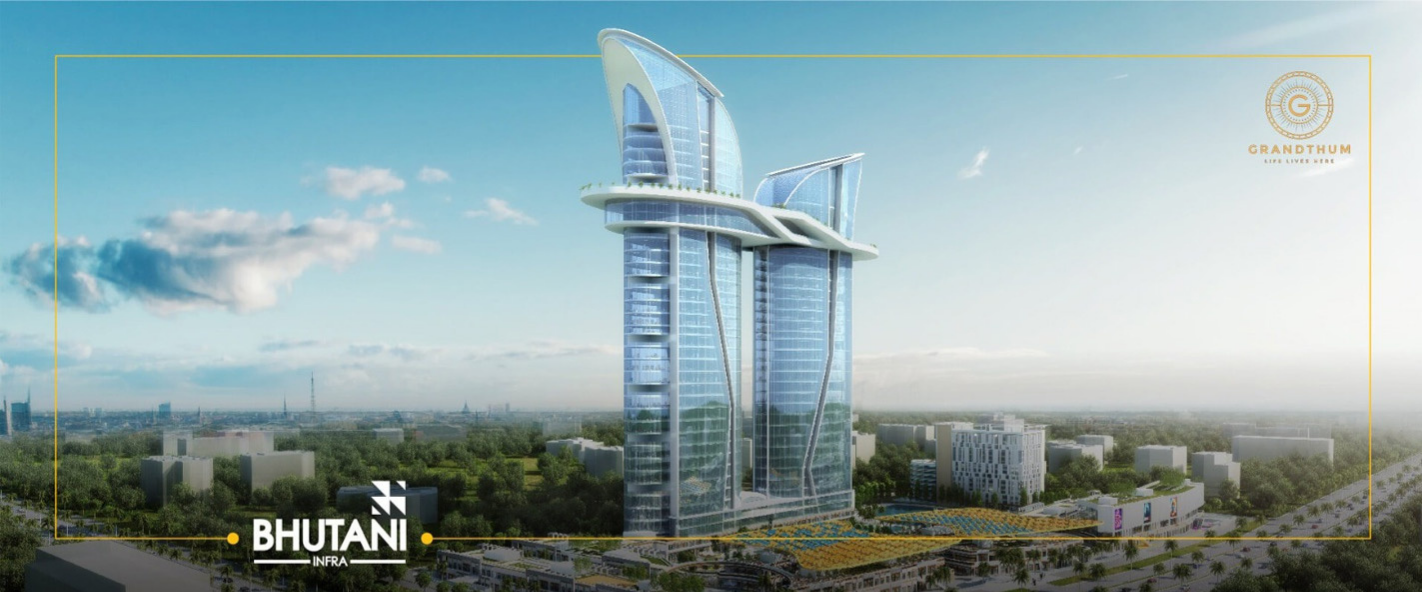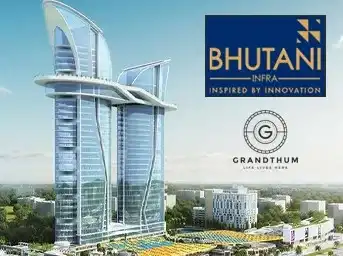


Bhutani Group is coming up with the tallest twin towers commercial real estate project named Bhutani Grandthum in Noida. Elegant design with technology, aesthetics with commercial viability, and simplicity with modernity differentiate this development from others. Bhutani Grandthum project offers spaces for retail, office, mypod, hypermarket, and food & beverage stores, double-level figure-eight design for retail and entertainment spaces with the concept of “Water and Yacht" spread over a total area of 23 acres of land. Bhutani Grandthum is located at Sector -Techzone 4 in Greater Noida West. It is closer to the upcoming metro station and well connected by different modes of transportation and built by combining the strengths of well-grounded experience with the dynamic needs of modern times.
Bhutani Group is a reputed name in the construction world. Founded in 1996, the group is well-known for providing spectacular residential and commercial complexes in the prominent locations of Delhi/NCR. Within a brief span of time, Bhutani Group has managed to become a prime realty player and is known for quality construction and timely delivery. With the highest standards of deliveries and return on investment all across Delhi and NCR over the last two decades, Bhutani Group is on a continuous trajectory of evolution inspired by and creating best practices in the world of development. In addition to the already vast array of traditional services it offers, it also sees projects through each stage right from site acquisition, designing, and development to construction, marketing, and sales. Backed by a decade's worth of experience and an abundance of expertise, the Bhutani Group has pioneered the conceptualization and execution of upscale real estate projects in the retail and commercial segments, including the most advanced IT office spaces.
Specifications
Amenities
Bhutani Grandthum is filled with all modern lifestyle amenities and facilities including shopping plaza, banquet hall, food court, restaurant, and other crucial features like playground, indoor and outdoor games area, private terrace/garden, dance studio, jogging & cycling track, swimming pool, clubhouse and many more.
Security
Air Conditioner
Fire Fighting
Floor Plans & Layout
All Floor plans & Layout available in this project.
Request a Free Site Visit!