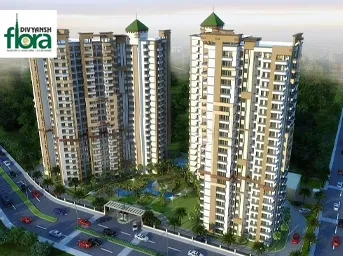Description
Divyansh Flora is a ready-to-move-in housing society located in Greater Noida West, Greater Noida. It provides flats for a range of price points. These apartments are the ideal fusion of style and comfort, made to meet your needs and conveniences. This project offers flats with two bedrooms and three bedrooms. Divyansh Flora There are four towers in Greater Noida West, each with 22 stories and 450 apartments available.
Divyansh Flora is one of the large housing societies in the Greater Noida area, spanning 2.5 acres. With all the necessities provided, Divyansh Flora complements both your lifestyle and your budget. State Bank of India, one of the major nearby locations, is well connected to Greater Noida West.
About The Developer
For nearly ten years, Divyansh Promoters and Developers have been involved in the real estate sector. C.J. Pathak launched the business, and since then it has expanded spectacularly, establishing notable residential buildings. Their goal is to set new standards for the sector and provide high-quality residential and commercial properties on schedule. Here are some of the recent projects completed in Ghaziabad: Divyansh Arc Angel, Divyansh Flora, and Raghav Homes. For stronger and better results, they have employed tried-and-true methods.
