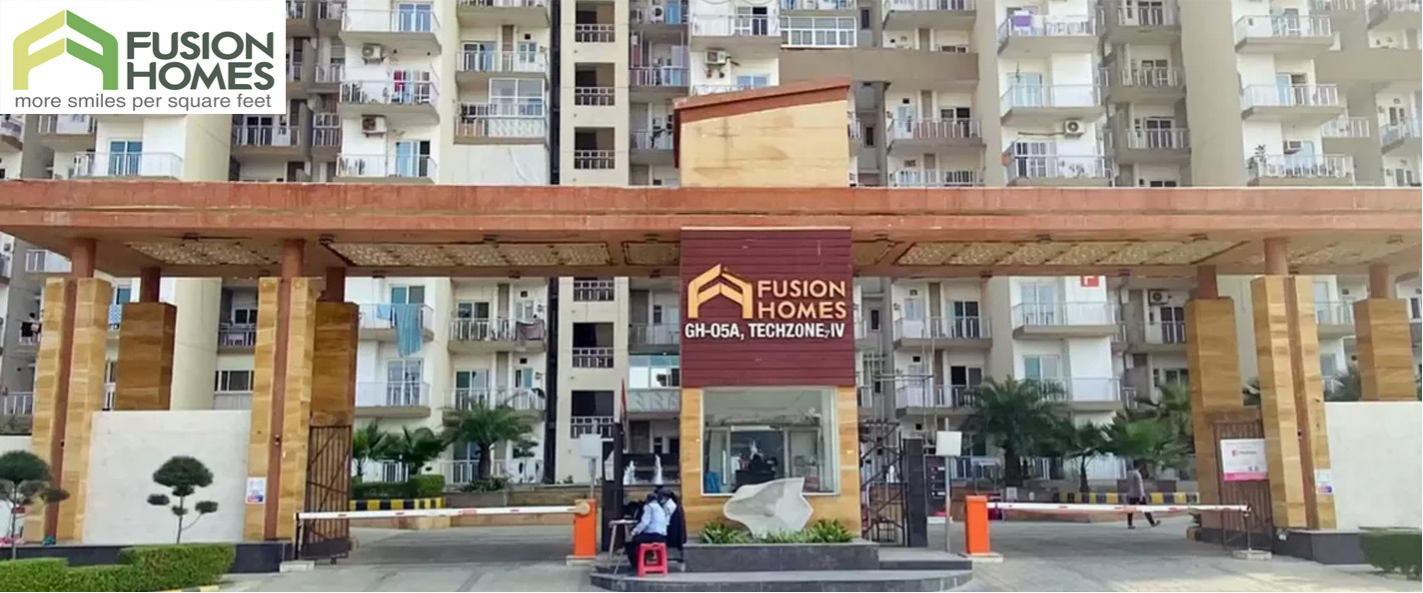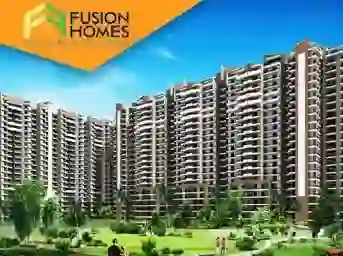


Fusion Buildtech Pvt Ltd, a premier real estate developer, introduces Fusion Homes, a spectacular residential township in Techzone IV Greater Noida West. The gigantic complex provides the ideal balance of beauty, space, privacy, comfort, and luxury. The enclave is spread out across a large area and offers attractively constructed, comfortable, and roomy 2, 3, and 4 BHK apartments.
Twelve high-rise towers house the dwellings. The super built-up area available for 2 BHK homes ranges from 925 to 1230 sq ft. For 3 BHK homes, the size ranges from 888 to 1980 sq ft, and for 4 BHK apartments, the size is from 1995 to 2160 sq ft.
Fusion Homes has 1604 units, all of which are three sides open and brilliantly created. Its location is particularly favorable.
The housing is equipped with the best amenities to provide its occupants with a pleasant and joyful living environment, and the complex is eco-friendly, utilizing solar energy to the fullest.
About The Developer
Name That has done well in the real estate sector and is still doing well! With extensive experience and superior management skills, this well-known real estate developer (builder) has created a number of memorable residential buildings in Noida Extension. Fusion Buildtech Private Limited has carved out a unique niche for its corporate clients and customers. All of its advancements are created and crafted with the customer/buyer's safety, affordability, Mother Nature (eco-friendly), and comfort in mind. This developer is well-known for fast delivery, great quality, professionalism, and dependability. Fusion Buildtech is a name that is synonymous with reliability.
Specifications
Amenities
Fusion Homes is filled with all modern lifestyle amenities and facilities including shopping plaza, banquet hall, food court, restaurant, and other crucial features like playground, indoor and outdoor games area, private terrace/garden, dance studio, jogging & cycling track, swimming pool, clubhouse and many more.
Club House
Jogging Track
Power Backup
Swimming Pool
Parking
Gymnasium
Floor Plans & Layout
All Floor plans & Layout available in this project.
Request a Free Site Visit!