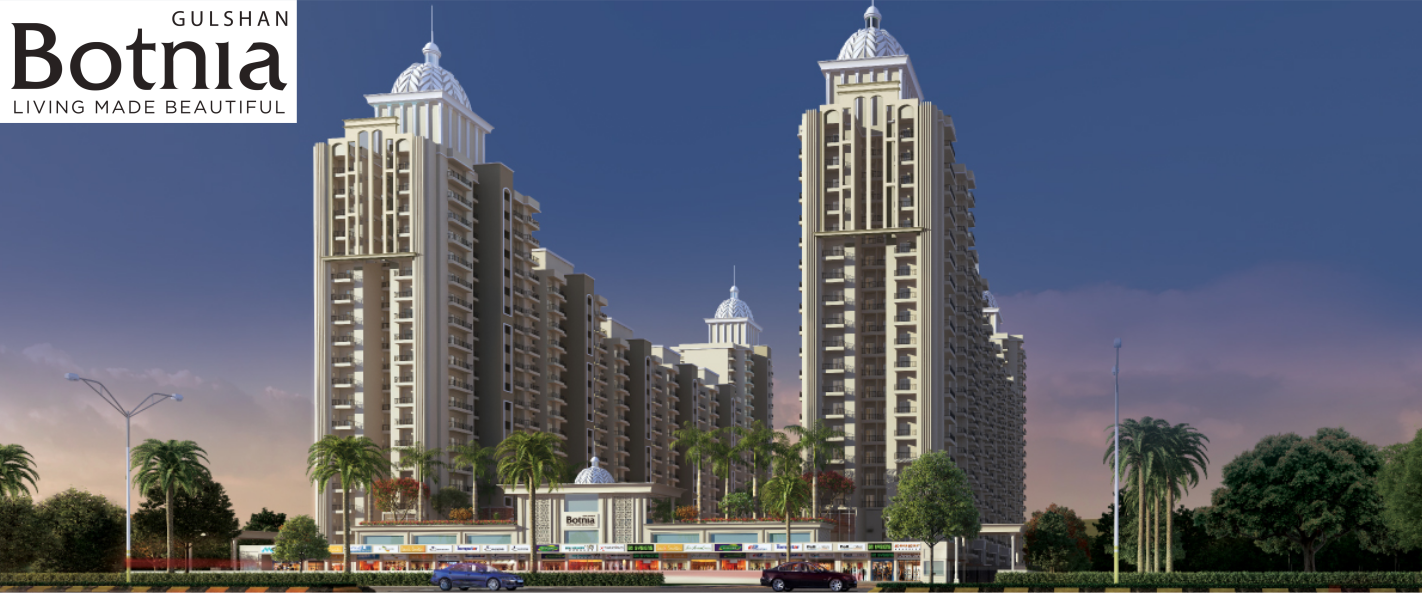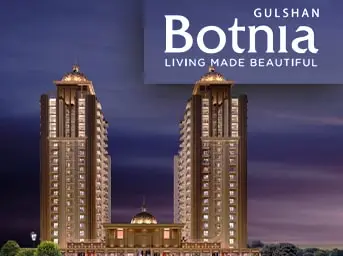


Gulshan Botnia is a ready-to-move residential property in Sector-144, Noida with 2 & 3 BHK flats/apartments, starting from 1.24 Cr. A life at Botnia is a life of freshness. The project is spread across 5 acres of land and comprises spacious as well as airy 2 BHK and 3 BHK Flats with world-class amenities and top line specifications. The area of 2 BHK Flat ranges between 1025 to 1160 sqft while the 3 BHK Flat covers an area of 1355 to 1475 sqft. Gulshan Botnia is strategically located adjacent to Noida Expressway and the full address is GH - 03C, Sector 144, Noida, Uttar Pradesh 201306.
Gulshan Homz is one of the most echoed names in the Delhi NCR real estate industry. Since its inception in 1989, Gulshan has received over 40 awards and accolades, which have served as a testament to its success. The Gulshan Homz combines the dual ethos of integrity and aesthetics in building futuristic landmarks. Gulshan Homz is a name that has always magnificence, whatever be the endeavor. Whether its signature homes or commercial edifices, our developments have always been imbibed with quality, grandeur, and functional efficacy, which are the hallmarks of luxury. They have delivered 11 projects so far 6000 happy families 4.5 lac approx sq mt of the area already delivered 5 lac approx sq mt to be delivered by 2023. It is indeed the dedication to constructing the finest structures coupled with the quest for client satisfaction that singles Gulshan Homz out against the other reputed builders.
Specifications
Amenities
Gulshan Botnia is filled with all modern lifestyle amenities and facilities including shopping plaza, banquet hall, food court, restaurant, and other crucial features like playground, indoor and outdoor games area, private terrace/garden, dance studio, jogging & cycling track, swimming pool, clubhouse and many more.
Club House
Jogging Track
Power Backup
Swimming Pool
Lift
Security
Parking
Library
Internet/Wi-Fi
Fire Fighting
Floor Plans & Layout
All Floor plans & Layout available in this project.
Request a Free Site Visit!