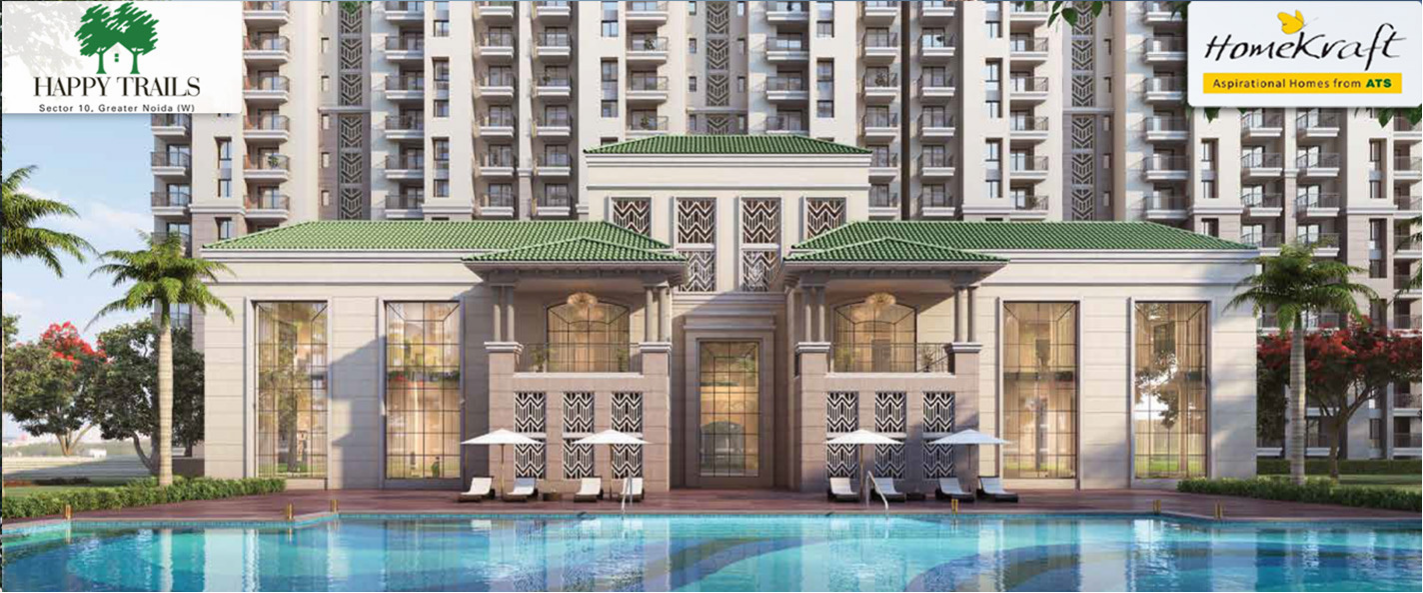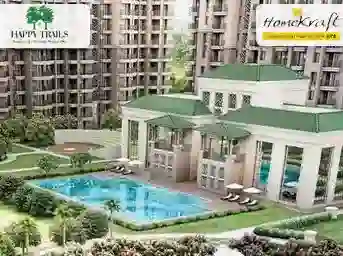


ATS Happy Trails is the name of Sector 10 of Greater Noida's most affluent development (W). This unique project has impressive layouts and interior and exterior design. Offers studio, two, and three-bedroom apartments complete with a study and a green area that lets in the fresh air. Enjoy and experience the grandeur of ATS's building at a fair price. High-quality amenities are available at ATS Happy Trails. The residential buildings are constructed to maximize your benefits. Vastu-friendly, with a larger tower, more windows and airflow in each apartment, and a lovely view of the landscape garden. The project is close to hospitals, retail businesses, shopping malls, markets, schools, colleges, sports arenas, and retail companies.
The ATS Real Estate Group is well renowned in India for consistently completing residential and commercial projects on time and to a high standard. The ATS Homekraft Happy Trails development is conveniently located in Noida Extension. The cost of the attractive ATS Homekraft Happy Trails project ranges from Rs. 1.86 Cr. The project takes up a sizable 8.59 Acres of area. There are 1239 apartments total in this project. This house was built to meet all current criteria. The idea is sound, and construction is currently taking place on every flat. To accommodate a range of demands, the property offers a variety of Flat unit types. 2 BHK Flats (1165 - 1165 sq ft) to 3 BHK Flat residential apartments are ideal for spacious living (1385. 0 sq. Ft. - 1625. 0 sq. Ft.). There are 12 towers in this meticulously built complex, and each has its own benefits.
ATS HomeKraft is a well-known real estate company in Noida and Greater Noida. With a focus on fast delivery and high-quality construction, the company is famous among its investors for offering the best earnings. With the assistance of an internal workforce for building, maintenance, and facilities, it strives to design aspirational homes that satisfy its clients' real estate needs. The company feels that delivering customers distinctive homes in sought-after locations is preferable to giving them plain flats.
It has developed a reputation for unparalleled excellence and quality in real estate development projects. Trust and amazing excellence served as the cornerstones of a good reputation. Most current clients engaged the ATS group for new projects due to the high-quality services provided and prompt completion of all project phases. The ATS group has a solid reputation in the industry and is one of the nation's top residential and commercial real estate project developers. Customers often choose service providers first for all types of construction work. With the assistance of the ATS group, you can wow your clientele and prospects.
Specifications
Amenities
HomeKraft Happy Trails is filled with all modern lifestyle amenities and facilities including shopping plaza, banquet hall, food court, restaurant, and other crucial features like playground, indoor and outdoor games area, private terrace/garden, dance studio, jogging & cycling track, swimming pool, clubhouse and many more.
Jogging Track
Security
Parking
Internet/Wi-Fi
Water Storage
Swimming Pool
Floor Plans & Layout
All Floor plans & Layout available in this project.
Request a Free Site Visit!