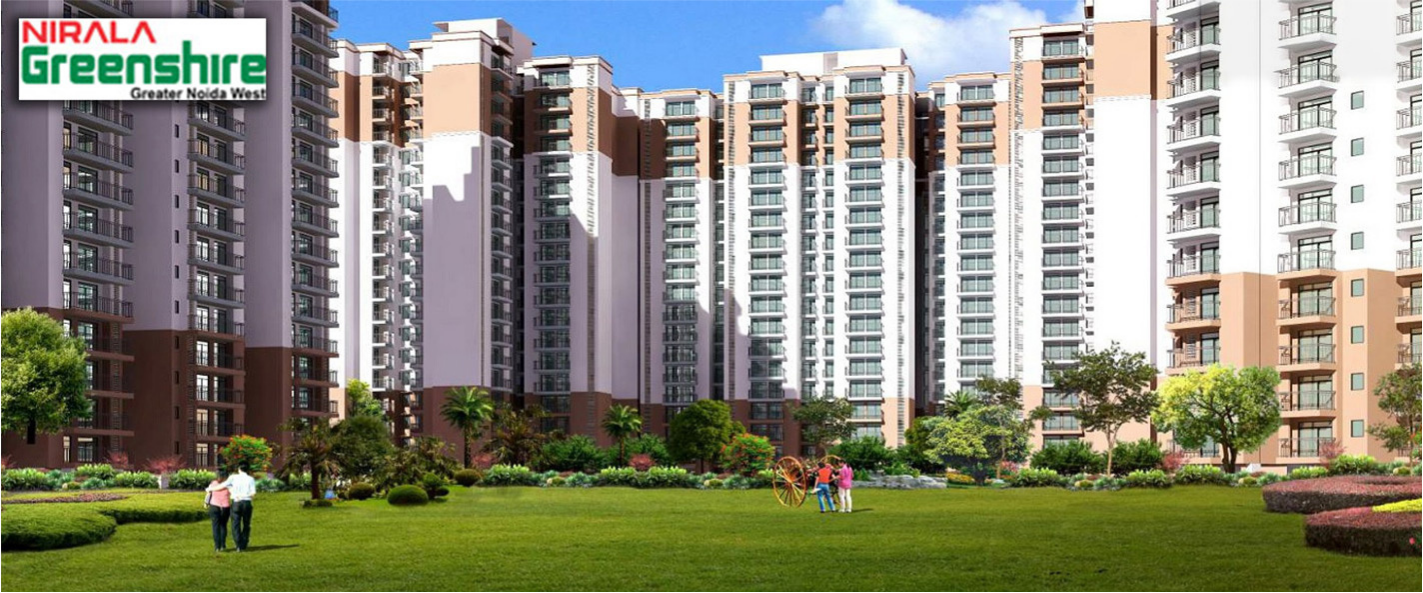

 (1).webp)
A residential development by Nirala India is called Nirala Greenshire in Greater Noida West. The project offers flats and studio apartments with the ideal fusion of modern elements and architecture to enable cozy living. The apartments have three different layouts: 2 BHK, 3 BHK, and 4 BHK.
This project has RERA registration. 8.5 acres of land overall are used for the project. 75% of it is open space. 13 towers make up Nirala Greenshire as a whole. There are 25 levels in the building.
About The Developer
Nirala Greenshire presents Stunning Homes for Home Buyers. These opulent homes include a Fully Modular Kitchen in addition to other high-end features. The development takes place on an open property on all sides, which is the nicest aspect. There are many benefits to living in a green environment! You feel calmer in your mind and better in your body when you spend more time in nature. As the name implies, Nirala Greenshire is situated amid Mother Nature. Residential apartments of 2/3/4 BHK are available at Nirala Greenshire Noida Extension. Clients are getting more worried about when they will be able to take possession since the majority of developers are failing to finish projects on schedule. The project's developer, Nirala Group, has a reputation for delivering projects on time; hence the Nirala Greenshire Ownership Date will be met on time. You may find out more about the Nirala Group, a significant real estate business in the capital. Competent senior management with a plethora of experience leads the organization. Several towers were constructed by the developer in the National Capital Region.
Specifications
Amenities
Nirala Greenshire is filled with all modern lifestyle amenities and facilities including shopping plaza, banquet hall, food court, restaurant, and other crucial features like playground, indoor and outdoor games area, private terrace/garden, dance studio, jogging & cycling track, swimming pool, clubhouse and many more.
Club House
Gymnasium
Swimming Pool
Intercom Facility
Power Backup
Lift
Parking
Floor Plans & Layout
All Floor plans & Layout available in this project.
Request a Free Site Visit!