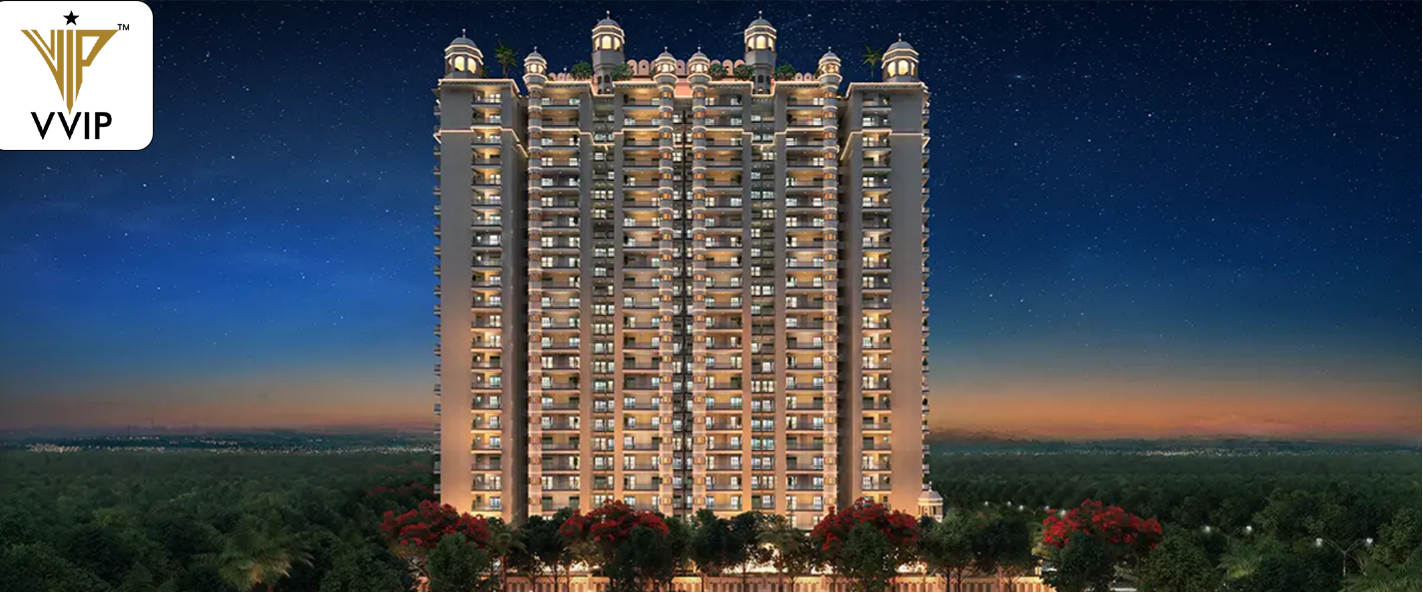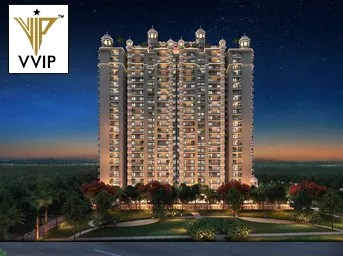


VVIP Namah, provided to you by VVIP Spaces, is expected to be in possession in May 2028. The project specifics and other pertinent information are also accessible on the state RERA portal because the society is registered under RERA. This project's RERA registration number is UPRERAPRJ576907.
In Ghaziabad, VVIP Spaces is a well-known real estate brand. Thus far, the builder has completed six projects. There will be one project soon. This builder has two ongoing projects that are being worked on.
The well-liked transportation hubs that are closest to VVIP Namah are the railway stations at Maharauli, Ghaziabad, Naya, and Ghaziabad Junction. The closest train station to this location is Maharauli Ghaziabad. The local real estate market had a 3.5% increase in price previous quarter.
About The Developer
In the infrastructure industry, Vibhor Vaibhav
Infrahome, or VVIP, is a real estate developer located in Ghaziabad, India.
VVIP is renowned for creating top-notch urban development infrastructure for
state and federal governments. Every initiative is based on commitment, energy,
and knowledge. Roads, sewer treatment facilities, water lines for sector
development, and many other things are being built. Every project has enhanced
their reputation as a developer who is dedicated to providing only the highest
calibre of work.
Specifications
Amenities
VVIP Namah is filled with all modern lifestyle amenities and facilities including shopping plaza, banquet hall, food court, restaurant, and other crucial features like playground, indoor and outdoor games area, private terrace/garden, dance studio, jogging & cycling track, swimming pool, clubhouse and many more.
Club House
Jogging Track
Power Backup
Swimming Pool
Lift
Security
Parking
Intercom Facility
Gymnasium
Air Conditioner
Water Storage
Floor Plans & Layout
All Floor plans & Layout available in this project.
Request a Free Site Visit!