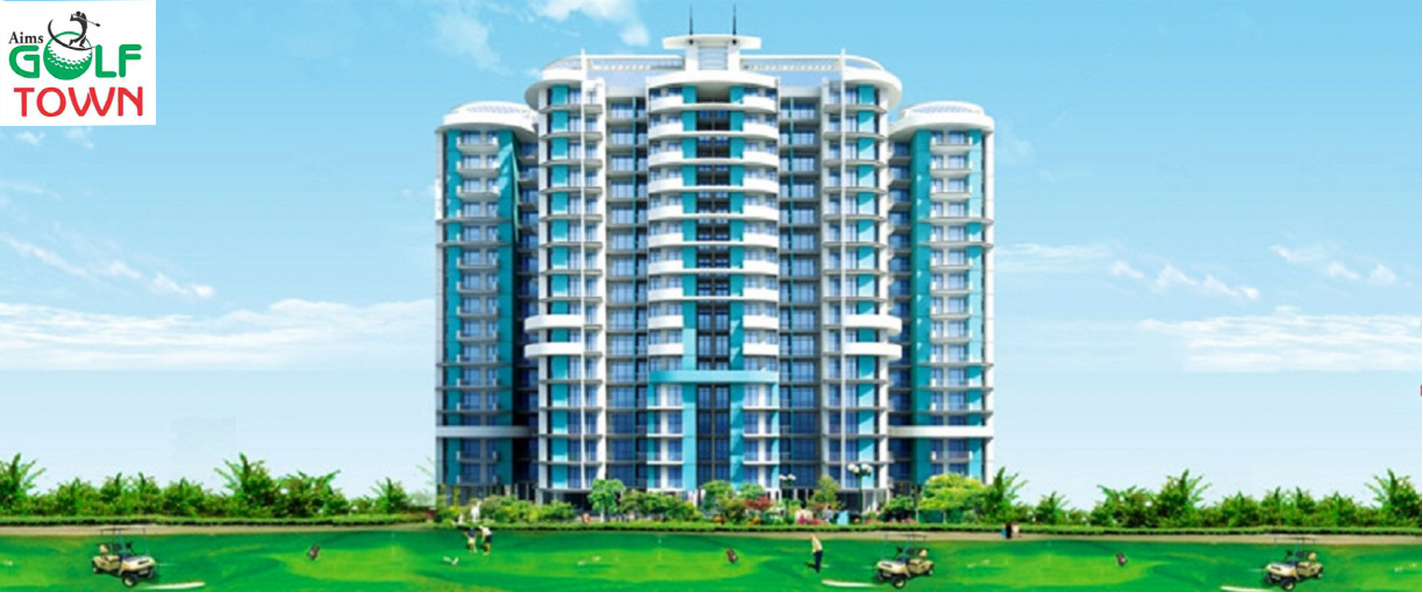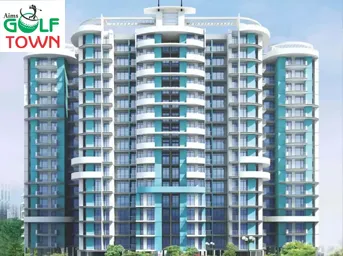


Aims Golf Town in Noida Extension, Noida, is a ready-to-move housing society offering apartments that cater to varied budget ranges. These 2BHK units are thoughtfully designed to provide a perfect blend of comfort and style, tailored to meet your requirements and conveniences. With families already moving in, this housing society is now a desirable place to call home. Let's explore some of the key features of Aims Golf Town: Aims Golf Town Noida Extension boasts 10 towers, each comprising 20 floors, and offers a total of 1120 units. Sprawled over an expansive area of 103 acres, Aims Golf Town stands out as one of the most spacious housing societies in the Noida region. It offers all the essential amenities, ensuring it caters to your budget and lifestyle.
About The Developer
Aims Group is a versatile conglomerate with a significant focus on Real Estate Development. What sets us apart from other real estate developers in India is our commitment to creating more than just physical structures; our projects are designed with utmost care for the environment, ensuring stringent safety measures and offering a delightful, hassle-free living experience. Our core priority is to provide comfort and luxury to our residents, driving our meticulous planning and development process, and establishing Aims Group as the most reliable and trusted real estate developer. With a decade of experience and dedicated craftsmanship, we are consistently raising the standard of quality construction, modern management practices, and artistic craftsmanship with each new venture.
Specifications
Amenities
AIMS Golf Town is filled with all modern lifestyle amenities and facilities including shopping plaza, banquet hall, food court, restaurant, and other crucial features like playground, indoor and outdoor games area, private terrace/garden, dance studio, jogging & cycling track, swimming pool, clubhouse and many more.
Club House
Jogging Track
Power Backup
Swimming Pool
Lift
Intercom Facility
Gymnasium
Floor Plans & Layout
All Floor plans & Layout available in this project.
Request a Free Site Visit!