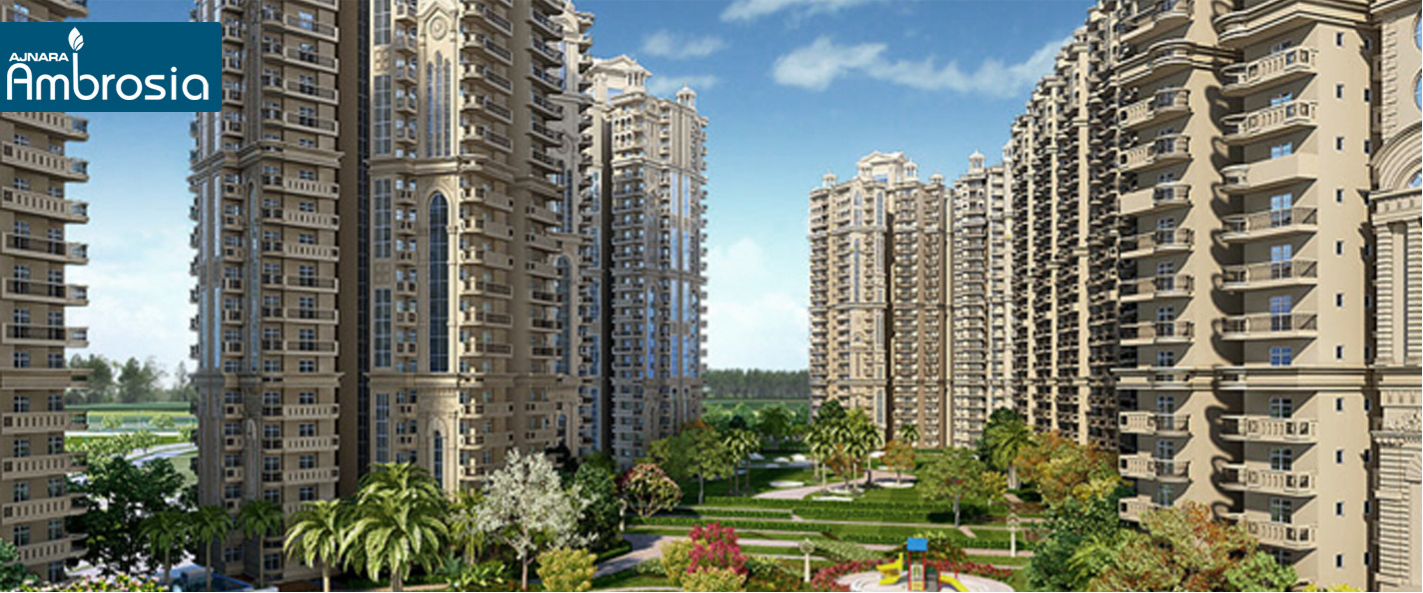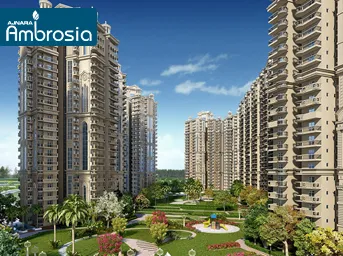


Ajnara Ambrosia, located in Sector 118, Noida, is a ready-to-move housing society offering a range of apartments to suit diverse budgets. These well-designed units combine comfort and style, catering to your every need. With families already moving in, society has become a welcoming place to call home. Here are some key features of Ajnara Ambrosia housing society: Ajnara Ambrosia Sector 118 boasts 14 towers, each with 32 floors, and offers 2032 units. Covering an expansive 18 acres, Ajnara Ambrosia stands out as one of the spacious housing societies in Noida.
About The Developer
Ajnara India is a prominent real estate entity with a rich experience spanning almost fifteen years, driving its progress. Focused on the East Delhi and U.P. regions, Ajnara has successfully delivered numerous residential and commercial projects on land acquired from esteemed authorities such as DDA and GDA, obtained through auctions.
Specifications
Amenities
Ajnara Ambrosia is filled with all modern lifestyle amenities and facilities including shopping plaza, banquet hall, food court, restaurant, and other crucial features like playground, indoor and outdoor games area, private terrace/garden, dance studio, jogging & cycling track, swimming pool, clubhouse and many more.
Club House
Swimming Pool
Security
Parking
Gymnasium
Floor Plans & Layout
All Floor plans & Layout available in this project.
Request a Free Site Visit!