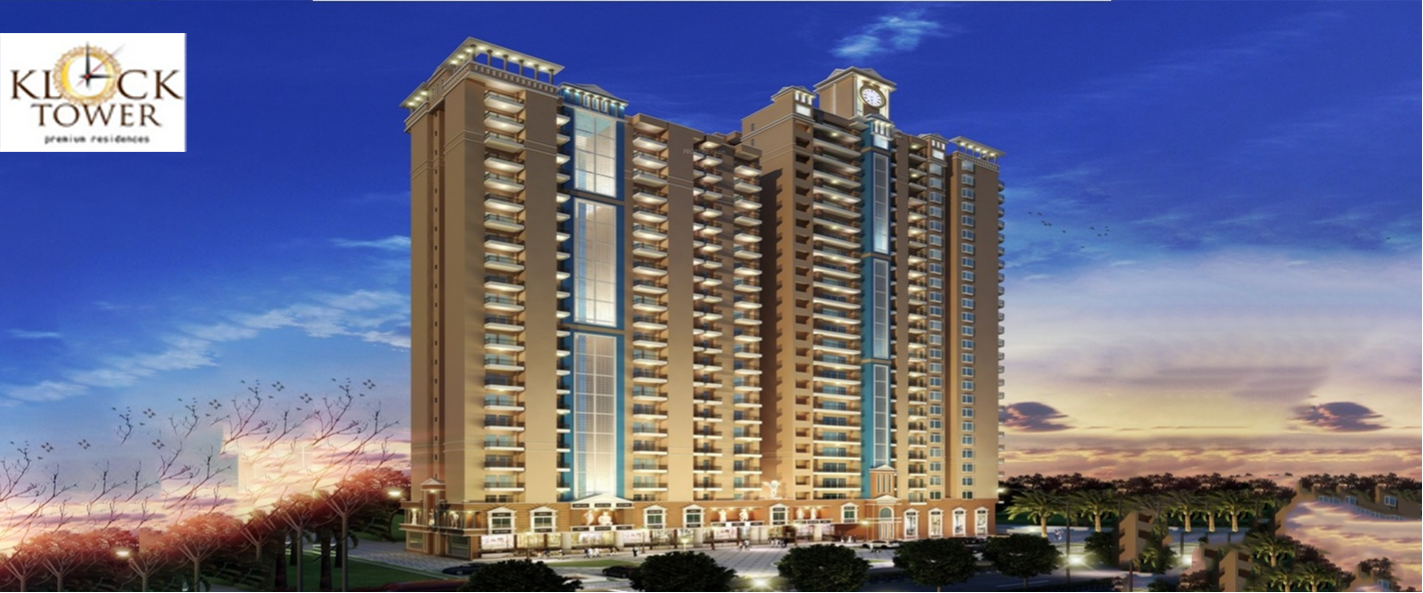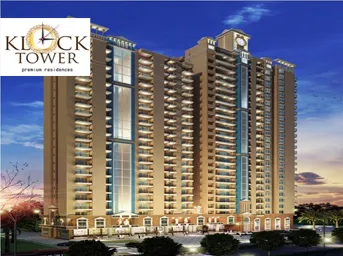


Introducing Ajnara Klock Tower in Sector 74, Noida – a ready-to-move housing society offering apartments in various budget ranges, providing a perfect blend of comfort and style to suit your needs and conveniences. With families already moving in, this housing society is now ready to be called home. Let's explore some of its enticing features: Ajnara Klock Tower comprises 2 towers, each with 26 floors, offering a total of 255 units for prospective residents. Situated on a sprawling 7.11-acre area, Ajnara Klock Tower stands out as one of the most spacious housing societies in the Noida region. It comes equipped with all basic amenities, making it both budget-friendly and suitable for your lifestyle. Sector 74 boasts excellent connectivity to important nearby areas, including The Manthan School, Noida Sector 76 Metro Station, and Spectrum Mall, among others.
About The Developer
Ajnara India is a well-known real estate company with close to fifteen years of industry experience, contributing to its impressive growth. The company has been successful in executing various residential and commercial projects, primarily in the expansive regions of East Delhi and Uttar Pradesh. These projects have been developed on lands acquired through auctions from esteemed authorities, such as the Delhi Development Authority (DDA) and Ghaziabad Development Authority (GDA). Ajnara's dedication to excellence has established them as a dependable and trustworthy player in the real estate sector.
Specifications
Amenities
Ajnara Klock Tower is filled with all modern lifestyle amenities and facilities including shopping plaza, banquet hall, food court, restaurant, and other crucial features like playground, indoor and outdoor games area, private terrace/garden, dance studio, jogging & cycling track, swimming pool, clubhouse and many more.
Club House
Jogging Track
Power Backup
Swimming Pool
Lift
Security
Parking
Gymnasium
Water Storage
CCTV
Fire Fighting
Floor Plans & Layout
All Floor plans & Layout available in this project.
Request a Free Site Visit!