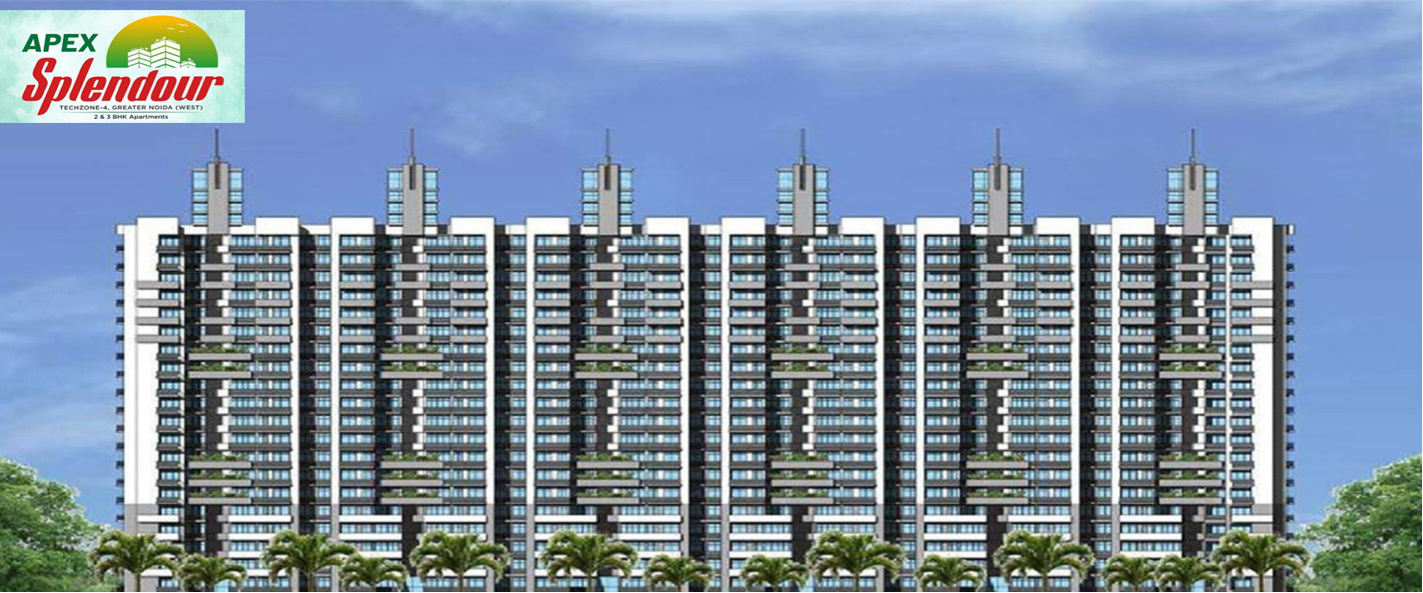

 (1).webp)
Apex Splendour is a brand-new residential building by Floral Realtech Builders located in Tech Zone 4, Greater Noida West. 2/3 BHK ready-to-move-in homes are available at affordable prices in this top residential development in Tech Zone-IV, Noida Extension. This 2/3 BHK apartment in Apex Splendour Noida Extension is between 1061 and 1619 square feet in size. This top residential development provides a range of first-rate facilities to enhance residents' quality of life.
The development's Tech Zone-IV, Noida Extension location is highly upscale and has excellent access to the significant NCR districts.
About The Developer
Apex Splendor offers stunning Homes for homebuyers. These luxurious residences come equipped with a Fully Modular Kitchen in addition to other top-notch amenities. The best feature of the development is that it is situated on a site that is open on all sides. The advantages of living in a green environment are numerous! Spending more time in nature helps you feel better in your body and relax in your mind. Apex Splendour Noida Extension has residential flats with two, three, or four bedrooms. Because most developers fail to complete projects on time, clients are increasingly concerned about when they can take possession. The project's developer, Apex Splendour, is known for finishing work on schedule. You may learn more about Apex Splendour, a critical capital city real estate company. Skilled senior executives lead the organization with a wealth of expertise. The developer built many towers in the National Capital Region.
Specifications
Amenities
Apex Splendour is filled with all modern lifestyle amenities and facilities including shopping plaza, banquet hall, food court, restaurant, and other crucial features like playground, indoor and outdoor games area, private terrace/garden, dance studio, jogging & cycling track, swimming pool, clubhouse and many more.
Intercom Facility
Swimming Pool
Club House
Power Backup
Security
Gymnasium
Fire Fighting
Jogging Track
Parking
Lift
Floor Plans & Layout
All Floor plans & Layout available in this project.
Request a Free Site Visit!