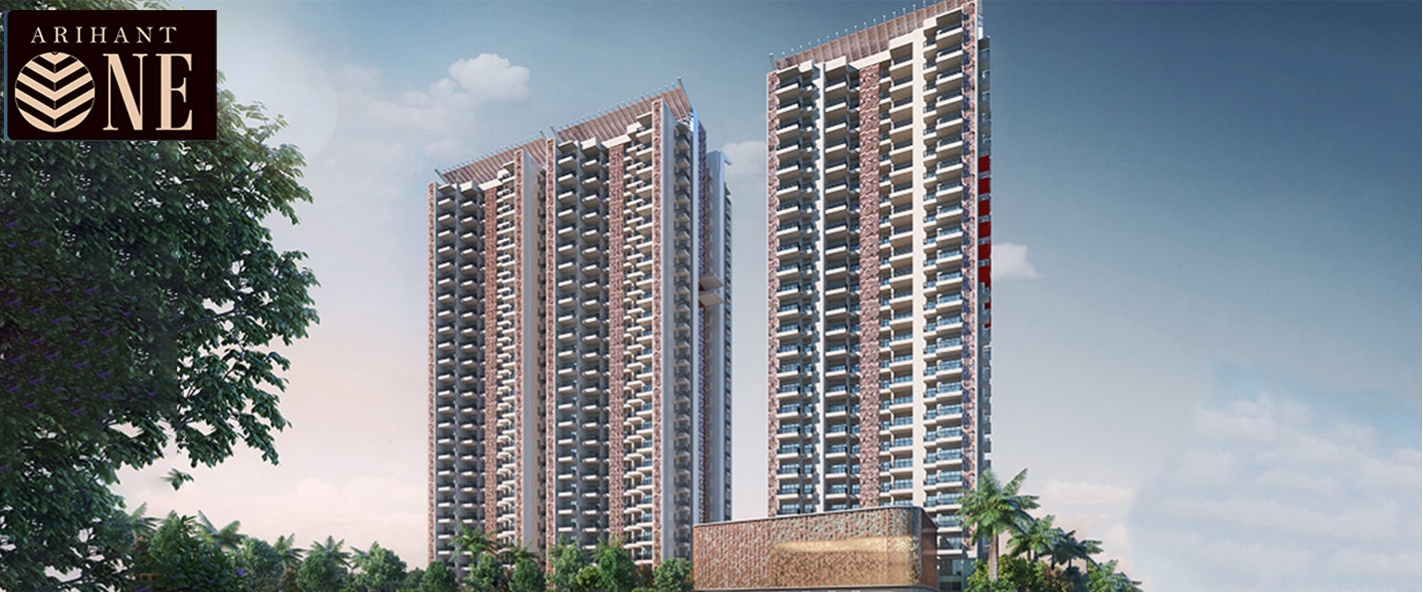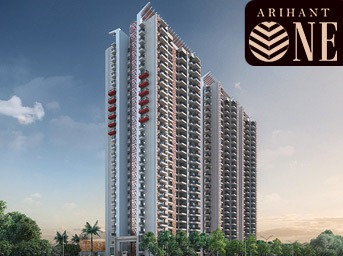


Arihant One is a residential project in Sector 1, Greater Noida West. Arihant Group, India's leading real estate developer, develops the project. The project offers a wide range of apartments, including 3 BHK, and 4 BHK flats, with varying sizes and configurations to cater to the diverse needs of homebuyers.
The apartments are designed to provide maximum space utilization and ensure a comfortable living experience. The interiors are well-crafted, with premium finishes and fixtures. To improve residents' quality of life, the project also includes a swimming pool, gymnasium, clubhouse, landscaped gardens, and other modern amenities.
The location of Arihant One is a significant highlight of the project. It is situated in Greater Noida West, a rapidly developing area, and is well-connected to Delhi, Noida, and Ghaziabad. The project is near various schools, hospitals, shopping centers, and entertainment hubs, making it an ideal choice for families.
About the Developer
Arihant Group is a prominent real estate developer in India with over three decades of experience in the industry. The company has a proven track record of delivering high-quality residential and commercial projects across various cities in India.
The company's philosophy is based on providing value to its customers through innovation, quality, and timely delivery. The company has a team of experienced professionals committed to ensuring customer satisfaction and delivering projects that exceed expectations. Arihant Group is known for its focus on sustainability and has incorporated various eco-friendly features in its projects. The company has received numerous awards and accolades for its commitment to excellence in the real estate sector.
Specifications
Amenities
Arihant One is filled with all modern lifestyle amenities and facilities including shopping plaza, banquet hall, food court, restaurant, and other crucial features like playground, indoor and outdoor games area, private terrace/garden, dance studio, jogging & cycling track, swimming pool, clubhouse and many more.
Club House
Swimming Pool
Security
Power Backup
Intercom Facility
Jogging Track
Fire Fighting
Parking
Floor Plans & Layout
All Floor plans & Layout available in this project.
Request a Free Site Visit!