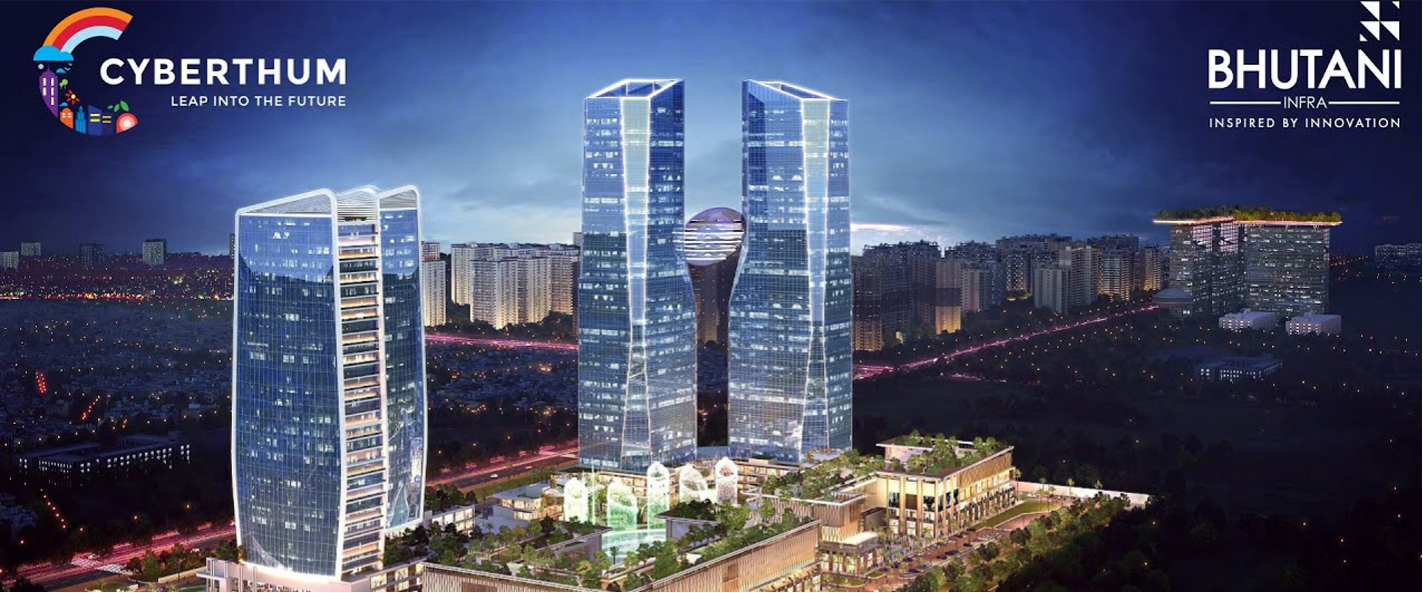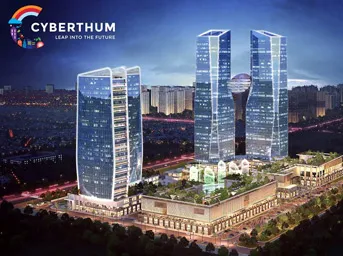


Bhutani Cyberthum is the most coveted commercial project in Noida. This project contains high-quality grade A office spaces, ensuring high rental returns on investment from corporate clients. Bhutani Cyberthum Noida is spread across 26.8 acres and offers 3761 units. Bhutani Cyberthum properties are available in a variety of configurations.
Discover the Bhutani Cyberthum - your gateway to ready-to-move office spaces spanning 582 sq.ft., and bare shell office spaces starting from 67 sq. ft. For showroom seekers, Cyberthum provides a wide array of customizations to suit your preferences. This impressive project boasts vast dimensions and features 4 towering structures. Come and explore the possibilities at Bhutani Cyberthum!
RCC-framed structure strategically constructed with the best of architecture and specifications in mind both inside and out.
About The Developer
Bhutani Infra, a renowned name in the construction world, thrives on innovation. Committed to upholding the highest industry standards and implementing cutting-edge techniques, the company continually seeks to set new benchmarks in real estate. Established in 1996, Bhutani Group has earned a reputation for delivering spectacular residential and commercial complexes in prominent Delhi/NCR locations. Within a brief period, the group has emerged as a leading realty player, renowned for its quality construction and punctual project delivery.
Specifications
Amenities
Bhutani Cyberthum is filled with all modern lifestyle amenities and facilities including shopping plaza, banquet hall, food court, restaurant, and other crucial features like playground, indoor and outdoor games area, private terrace/garden, dance studio, jogging & cycling track, swimming pool, clubhouse and many more.
Club House
Power Backup
Swimming Pool
Lift
Security
Gymnasium
Water Storage
Fire Fighting
Floor Plans & Layout
All Floor plans & Layout available in this project.
Request a Free Site Visit!