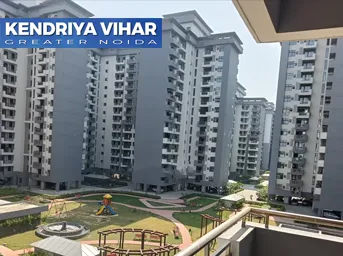
CGEWHO Kendriya Vihar 2 in Sector 82, Noida, is a ready-to-move housing society offering a variety of comfortable and stylish 1BHK, 2BHK, and 3BHK apartments to suit diverse budgets. With ample space spread over 40 acres, this society provides essential amenities and convenient connectivity to nearby establishments like banks, hospitals, schools, and public transport, making it an ideal home choice. The project's attractive pricing and potential for rental income make it a worthy investment opportunity, while Sector 82's promising social and physical infrastructure further enhances its appeal as a prime location in Noida.
About The Developer
CGEWHO, an organization headquartered in New Delhi, is a registered society under the Societies Registration Act, of 1860. It operates under the Ministry of Urban Development and Poverty Alleviation, Government of India. The main goal of this organization is to develop houses in selected locations across India, focusing on the welfare of central government employees. By promoting, controlling, and coordinating these housing projects on a no-profit-no-loss basis, CGEWHO has successfully completed various schemes in cities like Chennai, Nerul, Kharghar, Panchkula, Kolkata, Noida, Gurgaon, Chandigarh, Bangalore, Hyderabad, and Pimpri-Chinchwad, meeting the housing needs of central government employees.
Specifications
Amenities
CGEWHO Kendriya Vihar is filled with all modern lifestyle amenities and facilities including shopping plaza, banquet hall, food court, restaurant, and other crucial features like playground, indoor and outdoor games area, private terrace/garden, dance studio, jogging & cycling track, swimming pool, clubhouse and many more.
Jogging Track
Power Backup
Lift
Security
Parking
Intercom Facility
Water Storage
Floor Plans & Layout
All Floor plans & Layout available in this project.
Request a Free Site Visit!