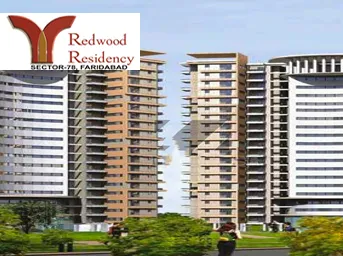
ERA Redwood Residency in Faridabad's Sector 78 is a ready-to-move housing society offering apartments in varied budget ranges. The society spans over 11 acres, providing spacious living options with a perfect blend of comfort and style. With 2BHK and 3BHK apartment configurations available, ERA Redwood Residency caters to diverse housing needs. Its strategic location in Sector 78 offers promising social and physical infrastructure, making it an attractive choice for property investment.
About The Developer
Era Group is a well-respected company with diverse interests in various rapidly growing industries. They own several established companies, including Era Infra Engineering, Era Business School, Era Landmarks, and E-Zone. Era Group is a billion-dollar conglomerate that has become a trusted name in the national and global infrastructure markets. With a strong presence spanning over two decades, Era Developers have successfully completed over 200 projects and currently have more than 100 ongoing projects across India. Era Infra Engineering Ltd., a rapidly growing infrastructure company, is part of Era Group and holds ISO 9001:2008, ISO 14001:2004, and OHSAS 18001:2007 certifications. In 2004, the group ventured into the affordable housing segment by developing projects in collaboration with DSIIDC.
Specifications
Amenities
ERA Redwood Residency is filled with all modern lifestyle amenities and facilities including shopping plaza, banquet hall, food court, restaurant, and other crucial features like playground, indoor and outdoor games area, private terrace/garden, dance studio, jogging & cycling track, swimming pool, clubhouse and many more.
Club House
Jogging Track
Power Backup
Swimming Pool
Lift
Security
Parking
Gymnasium
Water Storage
Fire Fighting
Floor Plans & Layout
All Floor plans & Layout available in this project.
Request a Free Site Visit!