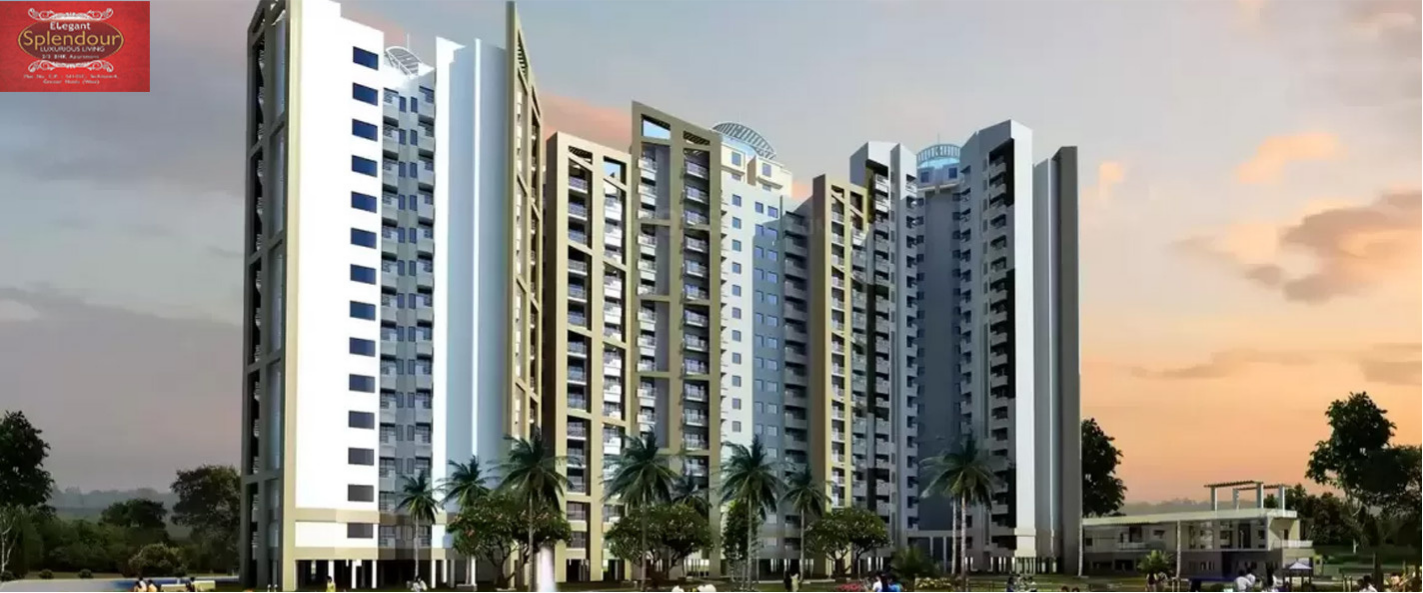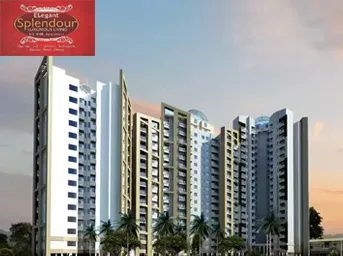


Elegant Splendour, a creation of the esteemed Elegant Group, stands as an unparalleled residential project. This astonishing and well-ventilated endeavor comprises 640 units across 16 towers. Offering 2 BHK and 3 BHK flats. Spanning 1061 sqft to 1153 sqft, the 2 BHK apartments offer spacious elegance, while the meticulously designed 3 BHK apartments cover 1458 sqft and 1619 sqft. With ongoing construction, updates are accessible on the Elegant Splendour website. Crafted for a premium living experience, the apartments exude luxury. The builder's focus is on creating world-class projects brimming with distinctive amenities.
About The Developer
We are a well-known brand in India's real estate sector. Over the last two decades, we have been involved in quality real estate development and have forged a reputation of trust with our clients. Elegant Infrcon was founded with the sole purpose of enhancing the living standards of Indians by providing high-end luxury homes at the lowest possible prices. The new “Elegant Ville” in Greater Noida West is an expression of our efforts to bring a basic human need, such as a home, under the gaze of people who want their own homes while living in rented apartments.
Specifications
Amenities
Elegant Splendour is filled with all modern lifestyle amenities and facilities including shopping plaza, banquet hall, food court, restaurant, and other crucial features like playground, indoor and outdoor games area, private terrace/garden, dance studio, jogging & cycling track, swimming pool, clubhouse and many more.
Club House
Jogging Track
Power Backup
Swimming Pool
Lift
Security
Parking
Gymnasium
Water Storage
Fire Fighting
Floor Plans & Layout
All Floor plans & Layout available in this project.
Request a Free Site Visit!