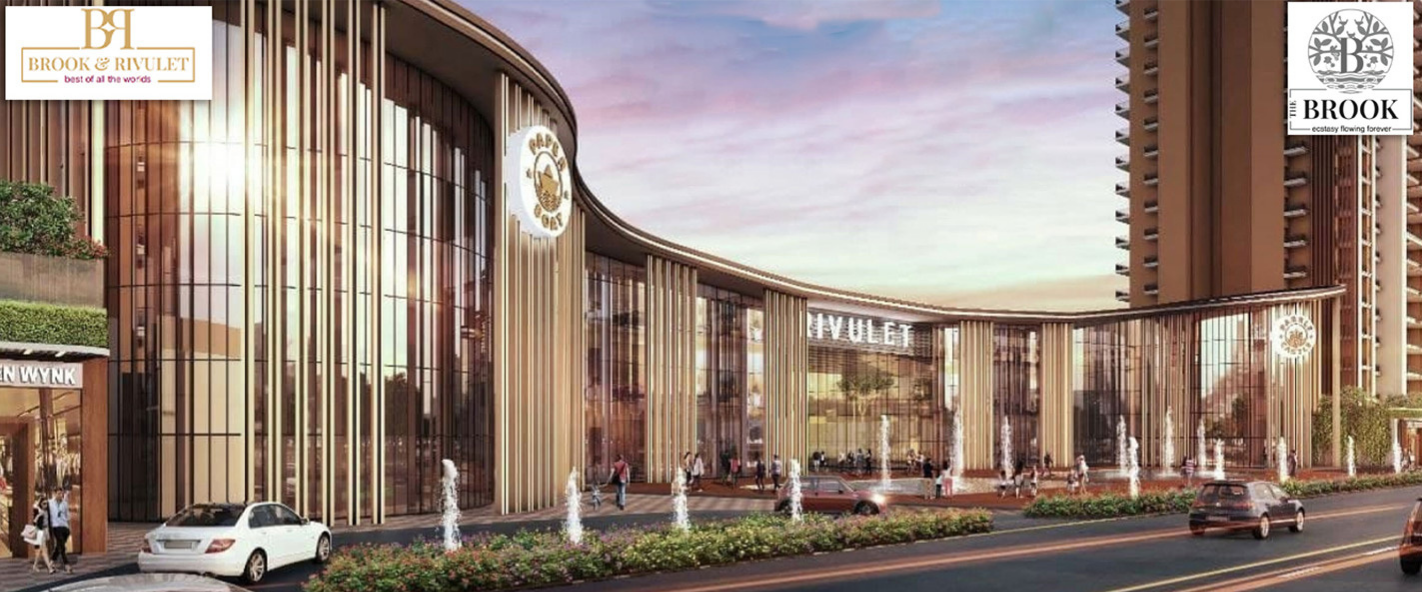

 (1).webp)
Fusion Groups have constructed a magnificent residential property, Fusion The Brook, in Noida West. This is a significant launch for the company. Houses are constructed in a variety of sizes and layouts. This magnificent complex is set on a 1.98-acre plot of land. Apartment range in size from 1115 square feet to 2000 square feet. The standard of living is exceptional, with contemporary conveniences and a healthy atmosphere. You will get a life full of comfort here.
If you're looking for apartments that are ready to move into, Fusion The Brook is the finest place to go. The apartments are very spacious. They also include various expensive features, and the structure stands apart from the existing ones. Additionally, you only need to make 10 % of the down payment for the flat.
It provides a place where quality meets practicality.
These apartments will dazzle you with their upscale amenities and furnishings. Their exquisite interior design and superior flooring give a timeless look. The property has a great deal to offer. This includes a fully equipped clubhouse, amphitheater, gymnasium, swimming pool, outdoor sports courts, a children's playground, banquet rooms, and state-of-the-art security. So, act quickly. Choose the home that offers the greatest bargain. It has everything that you need. One should not miss this chance.
About The Developer
They have developed to become one of India's leading real estate developers. They are very famous for their work. The group is managed by diverse and skilled people. Fusion Groups have gained a reputation for being innovative. They Identify the real meaning of comfort and elegance. Their projects have all the contemporary infrastructure and amenities. They provide you with the solace of the latest design. The group has been responsible for several accomplishments and breakthroughs in Noida. The builder has a solid track record and satisfied customers. The company is rapidly expanding.
Specifications
Amenities
Fusion The Brook is filled with all modern lifestyle amenities and facilities including shopping plaza, banquet hall, food court, restaurant, and other crucial features like playground, indoor and outdoor games area, private terrace/garden, dance studio, jogging & cycling track, swimming pool, clubhouse and many more.
Club House
Power Backup
Swimming Pool
Intercom Facility
Security
Fire Fighting
Parking
Floor Plans & Layout
All Floor plans & Layout available in this project.
Request a Free Site Visit!