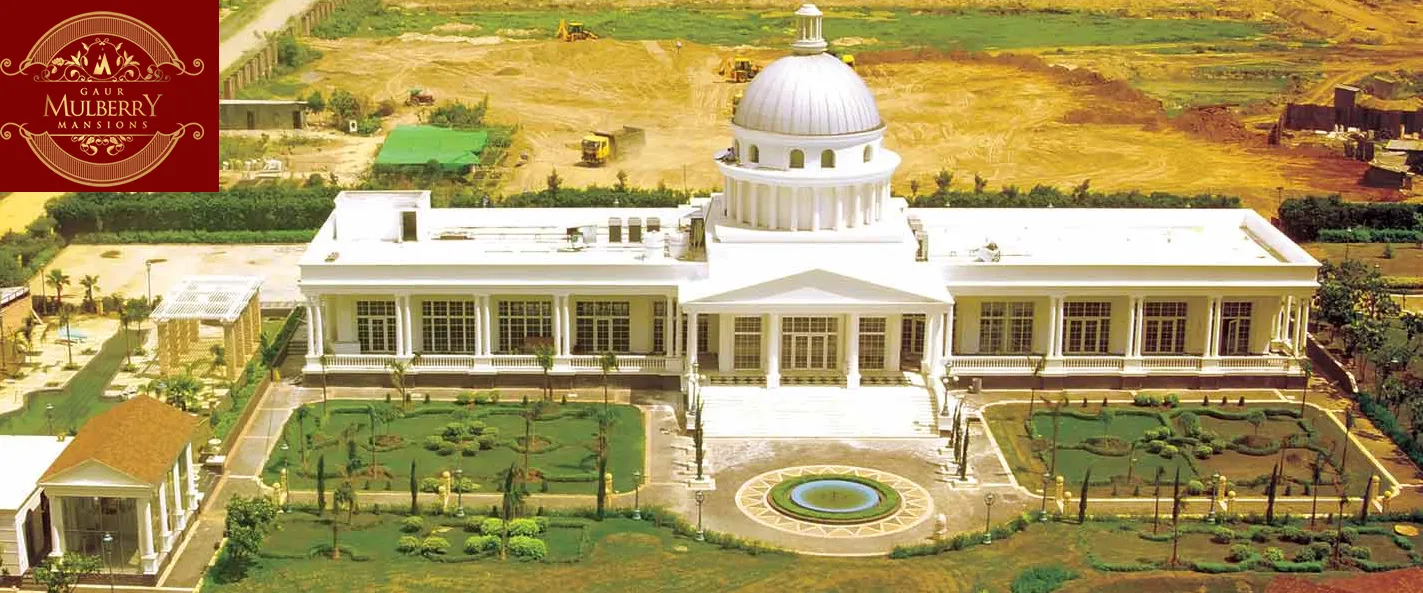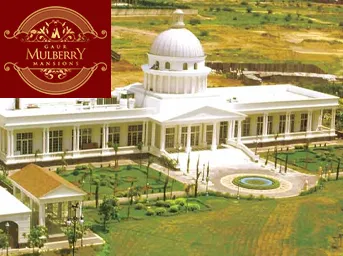


In Sector 1 Greater Noida West, Gaur Mulberry Mansions
is a ready-to-move-in housing society. This project was created with your needs
and conveniences in mind, offering the ideal balance of comfort and flair.
Families have begun to move into this housing society, making it ready to be
called home.Gaur Mulberry Mansions is one of the large housing societies in the
Greater Noida area, spanning 250 acres. Gaur Mulberry Mansions matches both
your lifestyle and budget with all the standard features. Good access is available from Sector 1
Greater Noida West to a number of nearby significant locations, including
Yatharth Super Speciality Hospital, Deshraj Public School, Noida Sector 101
Metro Station, and others.
About
The Developer
Established by Sh. B. L. Gaur with the goals of prompt
delivery and high quality. Gaur is well known for its strong engineering,
steadfast principles, and uncompromising business ethic. In India, Gaur has
been at the forefront of the real estate industry. With several residential and
commercial projects completed and over 5.5 million square meters of created
space, Gaur is a formidable entity. With a history of steady expansion and
superior engineering and architecture, Gaur has been at the forefront of
India's real estate industry.
Specifications
Amenities
Gaur Mulberry Mansions is filled with all modern lifestyle amenities and facilities including shopping plaza, banquet hall, food court, restaurant, and other crucial features like playground, indoor and outdoor games area, private terrace/garden, dance studio, jogging & cycling track, swimming pool, clubhouse and many more.
Club House
Swimming Pool
Lift
Gymnasium
Floor Plans & Layout
All Floor plans & Layout available in this project.
Request a Free Site Visit!