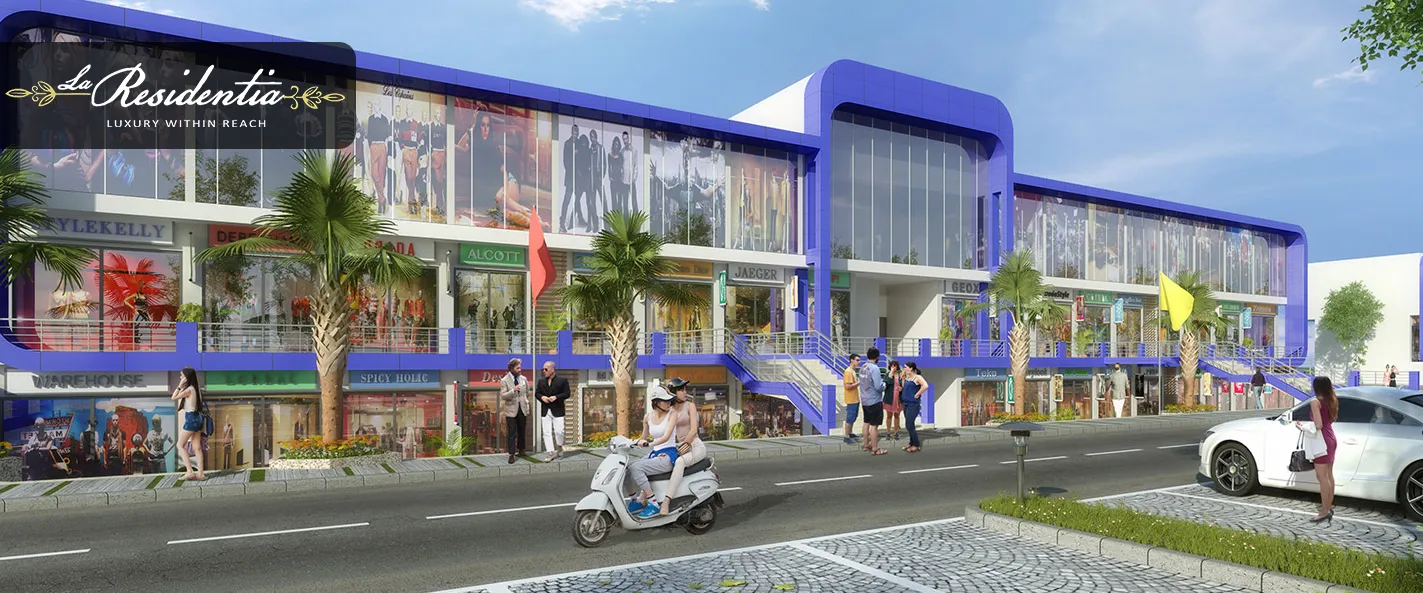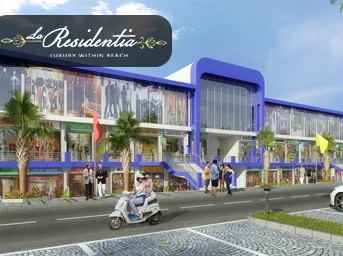


La Residentia is a ready-to-move housing society in Techzone 4 Greater Noida West, Greater Noida. It offers apartments in a variety of price levels. These units are the perfect blend of comfort and style, and they have been custom-built to fit your wants and conveniences. This development includes 2BHK, 3BHK, and 4BHK apartments. As families have begun to come in, this housing society is now ready to be called home. La Residentia is one of the larger housing societies in the Greater Noida area, spanning 19.77 acres. La Residentia matches your budget and lifestyle by providing all of the needed facilities. Total Towers are 39, Floors 22 with Units 2388 are included in this project. The total project area is 19.77 acres (80.01K square meters) with an open area of 75 acres.
About The Developer
La Residentia
Developers is a property development company dedicated to creating projects
that are a good investment for the present and will pay off in the future. It
believes in upholding business ethics and openness in all interactions in order
to build a loyal consumer base. The Delhi NCR-based company emphasizes providing consumers with high-quality construction to help them realize their
dream of having a home. It ensures that the quality of its projects is never
jeopardized.
Specifications
Amenities
La Residentia is filled with all modern lifestyle amenities and facilities including shopping plaza, banquet hall, food court, restaurant, and other crucial features like playground, indoor and outdoor games area, private terrace/garden, dance studio, jogging & cycling track, swimming pool, clubhouse and many more.
Club House
Jogging Track
Power Backup
Swimming Pool
Lift
Security
Parking
Intercom Facility
Gymnasium
Library
Floor Plans & Layout
All Floor plans & Layout available in this project.
Request a Free Site Visit!