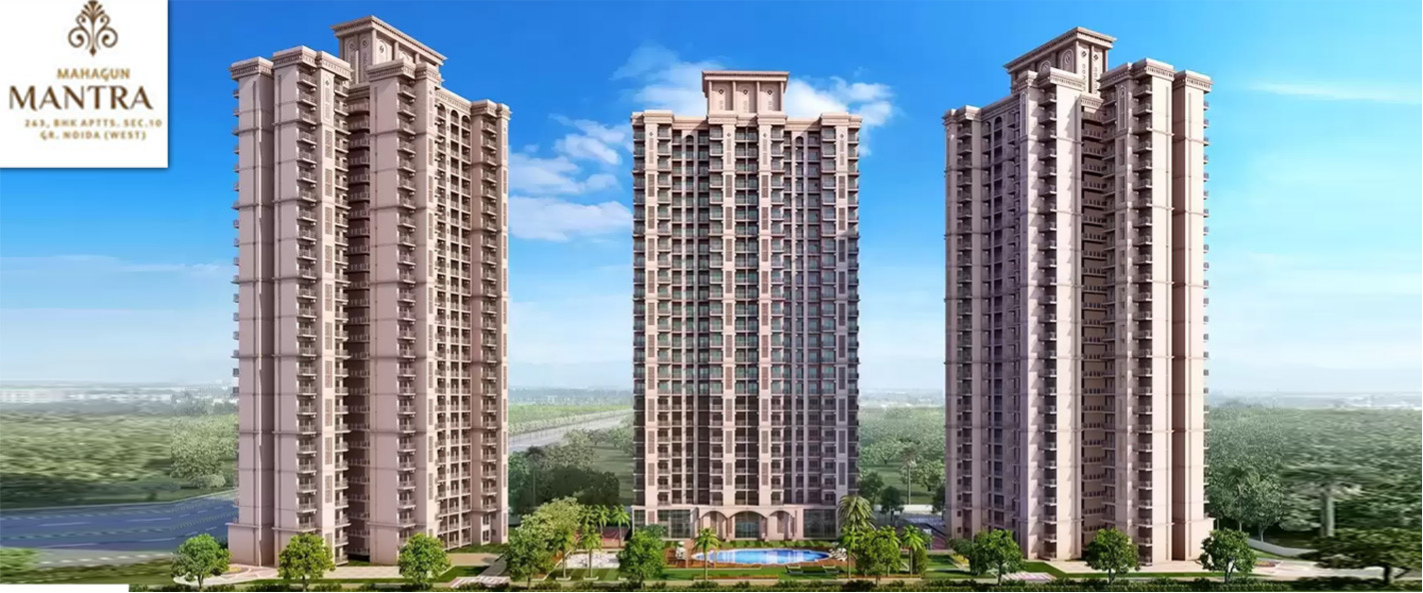

 (1).webp)
With a total of 1136
apartments sprawled across 5.84 acres, Mahagun Mantra 2 is a project of
unparalleled size and elegance. The project provides many possibilities,
ranging from 850 square feet to 1125 square feet. The property is adjacent to
the landmark Iconic Tower in one of Greater Noida's most upscale neighborhoods.
The project is adjacent to Knowledge Park 5, a future multifunctional business
district, and a projected metro station. The project provides direct access to
Mahagun Metro Mall and Aditya Mall.
Mahagun Mantra 2 is now
under development; as a result, possession was anticipated in 2018. The
amenities include a jogger's track, manicured park, grass tennis court,
elevator, maintenance staff, open parking, servant quarters, theater, broadband
access, clubhouse, covered parking, gym, intercom facility, and more.
About The Developer
A corporate conglomerate,
The Mahagun Group, has interests in the commercial, real estate, and hotel
sectors. One of the nation's most well-known real estate developers, Mahagun
Developers, has a staff of capable engineers, space planners, and knowledgeable
project managers.
The portfolio of Mahagun
properties, which has more than 40 years of expertise, includes 4,000 units and
7 million square feet of residential space. The total number of Mahagun
projects now under construction includes about 15,000 units totaling 18.50
million square feet. The Group is renowned for its expertise, focus on customer
needs, and iconic residential developments.
The Group is committed to
creating the best and most avant-garde real estate projects across various
market categories.
Specifications
Amenities
Mahagun Mantra 2 is filled with all modern lifestyle amenities and facilities including shopping plaza, banquet hall, food court, restaurant, and other crucial features like playground, indoor and outdoor games area, private terrace/garden, dance studio, jogging & cycling track, swimming pool, clubhouse and many more.
Club House
Power Backup
Swimming Pool
Security
Intercom Facility
Jogging Track
Parking
Lift
Floor Plans & Layout
All Floor plans & Layout available in this project.
Request a Free Site Visit!