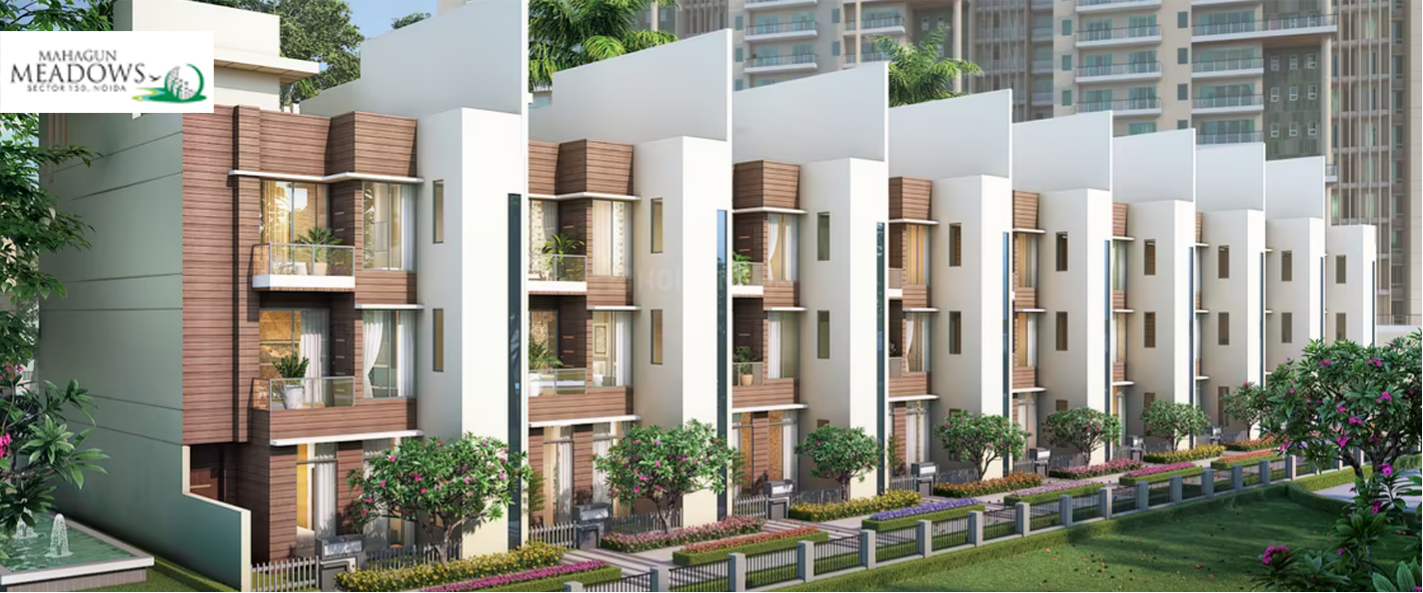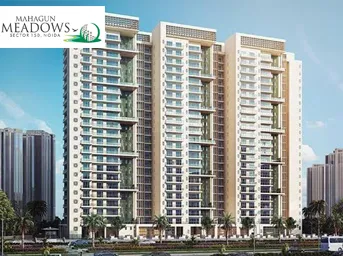


Mahagun Meadow in Sector 150, Noida presents a captivating ready-to-move housing society that offers a diverse range of apartments and villas, perfectly combining comfort and style to cater to your lifestyle needs. The project features 2BHK, 3BHK, and 4BHK apartments, as well as 5BHK villas, providing various choices for residents. With families already moving in, Mahagun Meadow comprises 2 towers, each with 22 floors, totaling 448 units. Spanning over 7 acres, this housing society offers essential amenities and aligns with diverse budget considerations. Sector 150, known for its connectivity to key areas such as HyperMart, Noida-Greater Noida Expressway, and Bharat Petroleum, is an attractive property investment destination in Noida. The locality boasts promising social and physical infrastructure, making it an appealing choice for both potential homebuyers and investors.
About The Developer
The Mahagun group is a collection of companies that work in the real estate and hospitality sectors. They are known for creating iconic developments in the Ghaziabad and Noida regions of NCR. So far, they have completed around 15.76 million sqft of development, which includes roughly 11,500 residential units, along with hotels and commercial spaces. They are currently working on developing approximately 11.57 million sqft of land, which will have around 7,500 units.
Specifications
Amenities
Mahagun Meadow is filled with all modern lifestyle amenities and facilities including shopping plaza, banquet hall, food court, restaurant, and other crucial features like playground, indoor and outdoor games area, private terrace/garden, dance studio, jogging & cycling track, swimming pool, clubhouse and many more.
Club House
Jogging Track
Power Backup
Lift
Security
Parking
Intercom Facility
CCTV
Fire Fighting
Floor Plans & Layout
All Floor plans & Layout available in this project.
Request a Free Site Visit!