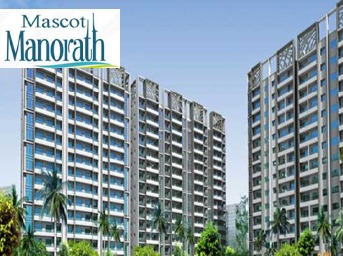Description
Mascot Manorath, one of the newest under-construction housing communities in Greater Noida, is located in Sector 16. It's ready to move, brought to you by the Mascot-Soho Group. This project's RERA registration number is UPRERAPRJ6258.
One of the well-known real estate companies in Greater Noida is Mascot-Soho Group. Thus far, the builder has completed one project. The project, which spans 4 acres and offers about 702 units, is divided into 1 phase. The Mascot Manorath Sector 16 housing society comprises 6 towers totaling 24 stories.
About The Developer
Mascot Soho Group Builders, established in 2001, is a leader in the construction of real estate developments in the Delhi/NCR area. The company's reputation has been established by its high-caliber constructions and prompt project delivery. The two residential developments are the group's primary focus. The group's goal is to provide potential customers with customized solutions. Mascot Soho Group Builders is concentrating on building its current home projects, Among these are the mascots of Soho Sports City in Greater Noida West and Manorath in Sector-16, Greater Noida.
