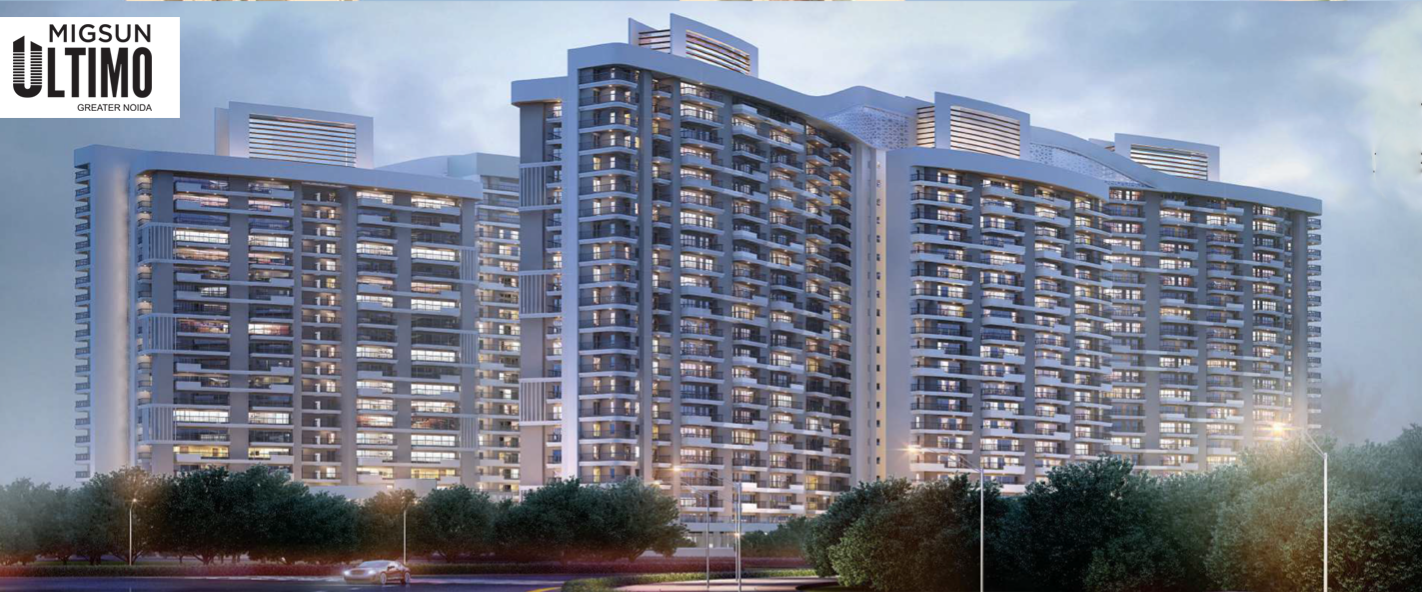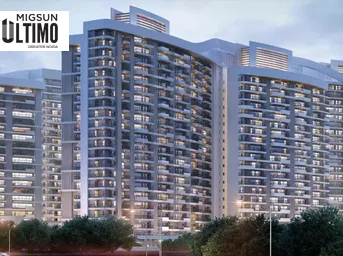


Explore Migsun Ultimo in Sector Omicron 3, Greater Noida, a ready-to-move housing society offering a range of apartments. These residences seamlessly blend comfort and style to meet your preferences and needs. The project features 2BHK and 3BHK apartments, comprising 975 units across 7 towers with 21 floors each. Spanning 6.19 acres, Migsun Ultimo provides essential amenities, making it an ideal choice for your lifestyle.
About The Developer
Migsun, a prominent real estate business group in Ghaziabad, was founded in 1992 by Mr. Sunil Miglani. Its primary objective is to provide various investment options to people from all walks of life. Over the years, Migsun has successfully completed numerous residential and commercial projects, and it currently has ongoing construction of multiple residential properties.
Specifications
Amenities
Migsun Ultimo is filled with all modern lifestyle amenities and facilities including shopping plaza, banquet hall, food court, restaurant, and other crucial features like playground, indoor and outdoor games area, private terrace/garden, dance studio, jogging & cycling track, swimming pool, clubhouse and many more.
Swimming Pool
Club House
Jogging Track
Power Backup
Security
Parking
Lift
Gymnasium
Intercom Facility
Floor Plans & Layout
All Floor plans & Layout available in this project.
Request a Free Site Visit!