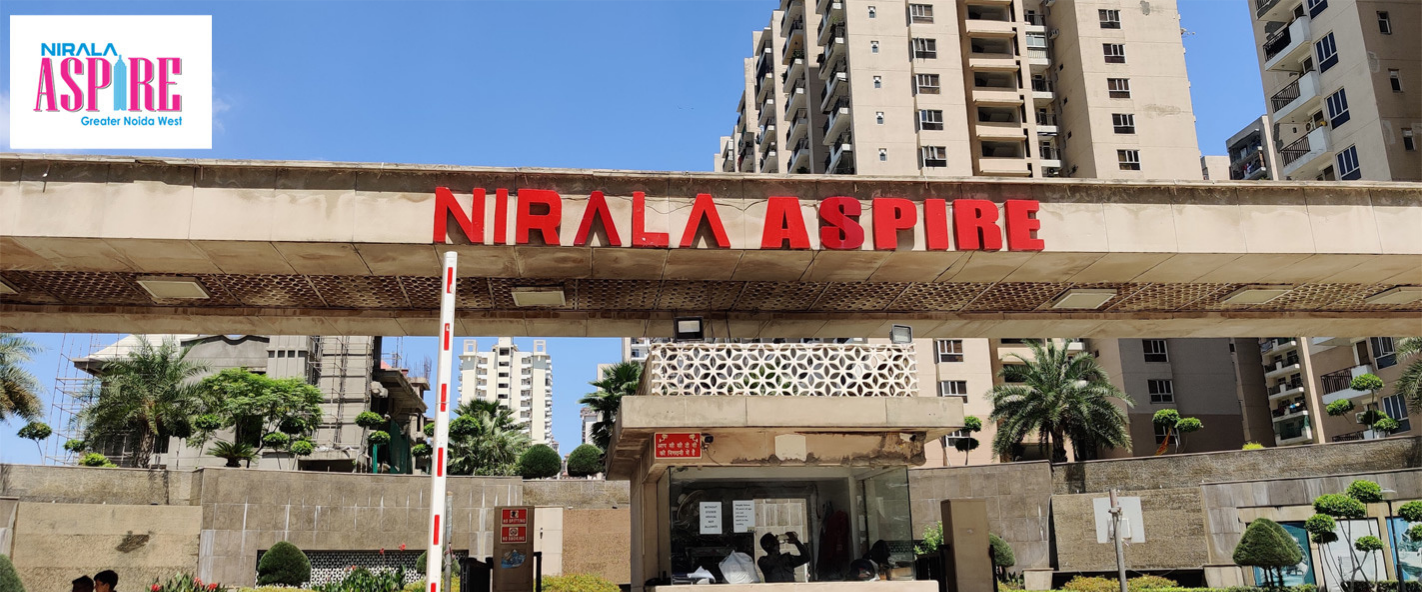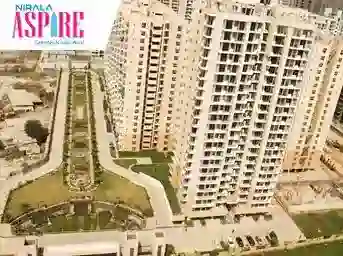


Nirala Aspire Sector - 16 Greater Noida, Noida is a ready-to-move housing society. It provides apartments in a variety of price ranges. These units are the ideal blend of comfort and style and have been custom-built to meet your specific needs and preferences.
NIRALA ASPIRE DETAILS
This project has 2BHK, 3BHK, and 4BHK apartments available.
Nirala Aspire Sector-16 Gr Noida consists of 13 towers with 21 floors each and 1577 units.
Nirala Aspire is one of the larger housing societies in the Greater Noida area, spanning 19.28 acres.
Specifications
Amenities
Nirala Aspire is filled with all modern lifestyle amenities and facilities including shopping plaza, banquet hall, food court, restaurant, and other crucial features like playground, indoor and outdoor games area, private terrace/garden, dance studio, jogging & cycling track, swimming pool, clubhouse and many more.
Club House
Jogging Track
Power Backup
Swimming Pool
Lift
Security
Parking
Intercom Facility
Gymnasium
Garden
Water Storage
Air Conditioner
Fire Fighting
Floor Plans & Layout
All Floor plans & Layout available in this project.
Request a Free Site Visit!