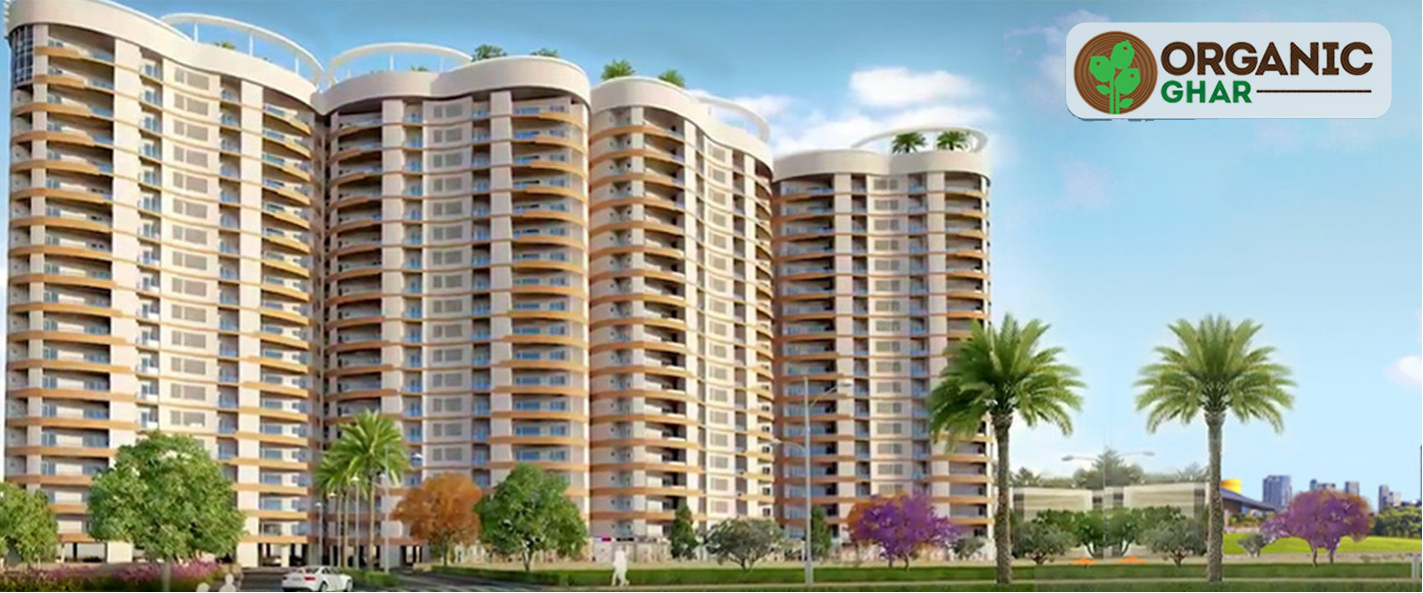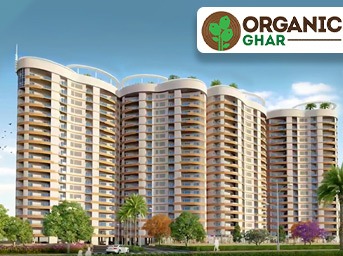


Organic Ghar is a residential project located in Lal Kuan, Ghaziabad. Developed by Rise Projects, the project offers 1 BHK, 2 BHK, and 3 BHK apartments with luxurious amenities and modern features. The apartments are designed to provide ample space, natural light, and ventilation. The project is spread over 2.23 acres of land with 80% open space and beautifully landscaped gardens. The apartments are built with high-quality materials and feature stylish fittings and finishes.
The amenities offered by the project include a clubhouse, swimming pool, gymnasium, jogging track, kids' play area, landscaped gardens, and 24-hour security. The project also has rainwater harvesting and sewage treatment plants to promote sustainability.
Organic Ghar is in a prime location in Lal Kuan, Ghaziabad, easily connecting to Delhi and Noida. The project is close to many renowned schools, hospitals, shopping malls, and other social amenities.
About The Developer
Rise Projects is India's leading real estate developer, known for delivering high-quality and innovative projects. The developer is committed to building sustainable, eco-friendly projects promoting a healthy lifestyle. Rise Projects has a team of experienced professionals who work closely with customers to understand their needs and provide customized solutions. The company has a proven track record of delivering projects on time with high-quality standards.
Rise Projects has completed several residential and commercial projects in Delhi NCR, including Organic Homes, Resort Residences, Sky Bungalows, and Organic Ghar. The developer is committed to providing customers with an exceptional living experience with luxurious amenities and high-quality standards. Rise Projects has received several awards for its outstanding contributions to the real estate industry.
Specifications
Amenities
Organic Ghar is filled with all modern lifestyle amenities and facilities including shopping plaza, banquet hall, food court, restaurant, and other crucial features like playground, indoor and outdoor games area, private terrace/garden, dance studio, jogging & cycling track, swimming pool, clubhouse and many more.
Club House
Swimming Pool
Gymnasium
Power Backup
Floor Plans & Layout
All Floor plans & Layout available in this project.
Request a Free Site Visit!