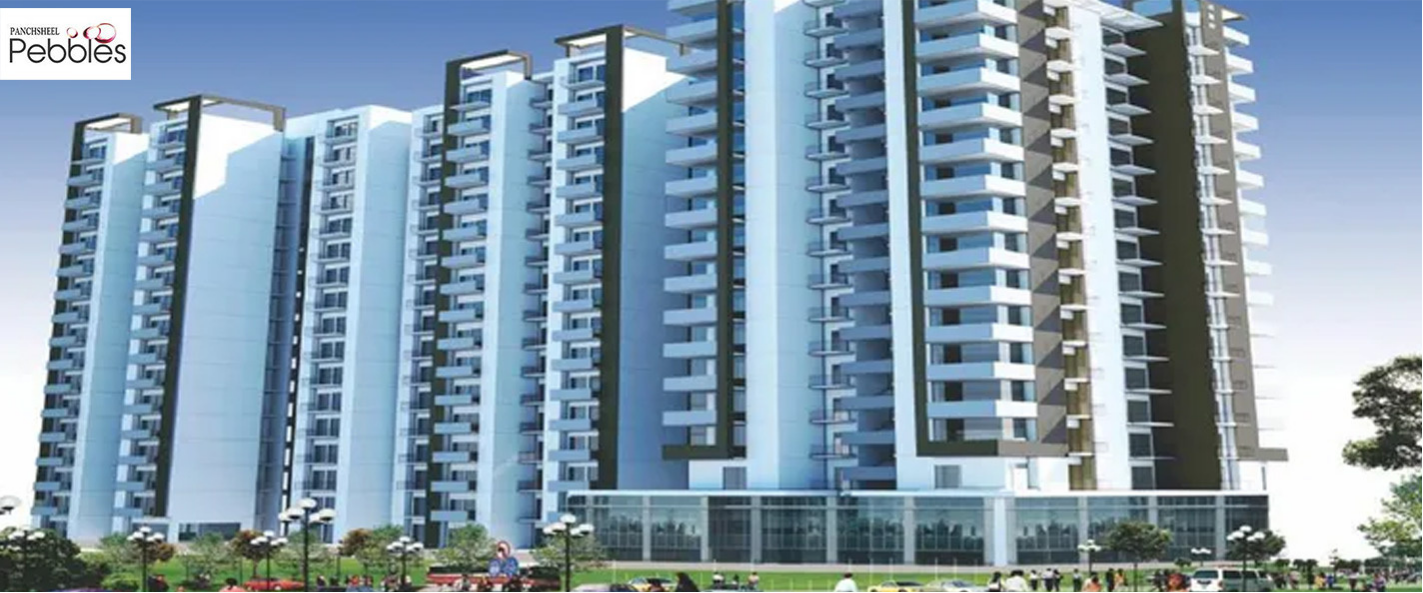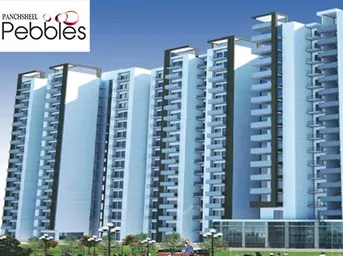


Panchsheel Pebbles, located in Sector 3 Vaishali, Ghaziabad, is a ready-to-move housing society offering apartments across various budget ranges. These units are thoughtfully designed to provide a perfect combination of comfort and style, catering to your specific requirements and conveniences. The project offers 2BHK and 3BHK apartments, and with families already moving in, Panchsheel Pebbles is now ready to be called home. The society comprises 3 towers, each with 15 floors, offering a total of 284 units. Spanning over 2 acres, Panchsheel Pebbles is one of the spacious housing societies in the Ghaziabad region, providing all basic amenities to fit well within your budget and lifestyle.
About The Developer
Panchsheel Group stands at the forefront of NCR's leading property developers. Based in Noida, Panchsheel Developers has demonstrated remarkable growth, even during challenging market conditions and recessions, earning a brand name synonymous with excellence and reliability. The group's portfolio showcases civil engineering landmarks across the NCR in diverse domains like Commercial, Townships, Residential, and Hospitality. Currently, Panchsheel Group's primary focus lies in constructing residential townships and commercial complex ventures across Delhi/NCR. Their core operations encompass land identification, acquisition, project designing, planning, marketing, and seamless execution. Today, the company is celebrated as one of the most acclaimed realty developers in the region, renowned for transparent professional practices and innovative approaches. The group's unwavering commitment to unmatched quality has earned it special accolades and a flawless reputation in the dynamic world of construction.
Specifications
Amenities
Panchsheel Pebbles is filled with all modern lifestyle amenities and facilities including shopping plaza, banquet hall, food court, restaurant, and other crucial features like playground, indoor and outdoor games area, private terrace/garden, dance studio, jogging & cycling track, swimming pool, clubhouse and many more.
Club House
Jogging Track
Power Backup
Swimming Pool
Lift
Security
Parking
Intercom Facility
Gymnasium
Water Storage
Fire Fighting
Floor Plans & Layout
All Floor plans & Layout available in this project.
Request a Free Site Visit!