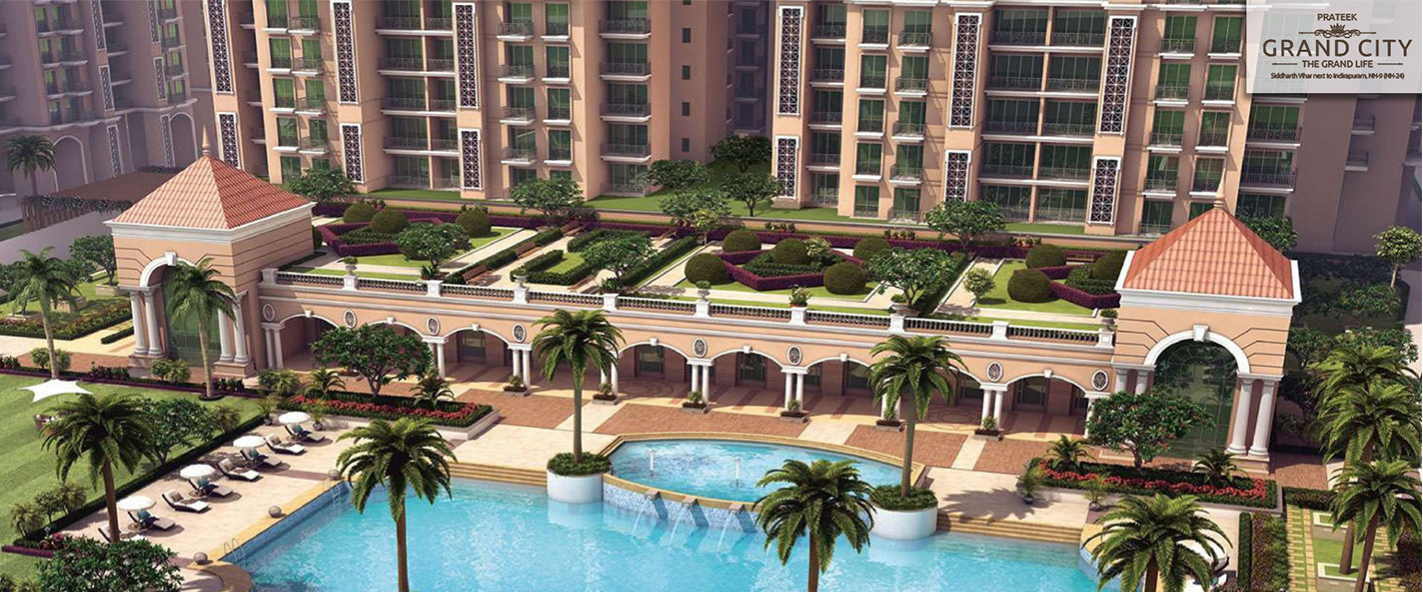

.webp)
Prateek Grand City is one
of the spacious housing societies in the Ghaziabad region, designed based on
colonial architecture. The Project will offer all modern world-class facilities
to the residents and will make luxury affordable by offering ready-to-move 2
and 3 BHK homes.
Prateek Grand City is a
22.72-acre integrated township with 4541 units. Prateek Grand City offers
eye-catching views and lush greenery all around along with the thematic garden.
This property is located in the most demanding area of Ghaziabad, Siddharth
Vihar.
About the Developer
Prateek Group was
incorporated in 2005 with the aim of quality and on-time delivery. With more
than two decades of experience in Real Estate and Construction, Mr. Prashant
Tiwari as Chairman of Prateek Group has been on a journey to turn people's
Dream Homes into Reality. Since its inception, the company has successfully
delivered many projects and earned a reputation for benchmark quality
standards, transparency, customer-centric approach, and uncompromising business
ethos.
It is driven by the vision to set industry benchmarks with projects that redefine quality and aesthetics. The Prateek Group’s mission is to deliver the best quality infrastructure at the minimum possible cost to the customer. With this commitment the group aspires to contribute towards improving the quality of life of its customers, via strengthening and expanding its position, thus becoming the most preferred real estate name in North India.
Specifications
Amenities
Prateek Grand City is filled with all modern lifestyle amenities and facilities including shopping plaza, banquet hall, food court, restaurant, and other crucial features like playground, indoor and outdoor games area, private terrace/garden, dance studio, jogging & cycling track, swimming pool, clubhouse and many more.
Power Backup
Swimming Pool
Security
Parking
Gymnasium
Air Conditioner
Fire Fighting
Floor Plans & Layout
All Floor plans & Layout available in this project.
Request a Free Site Visit!