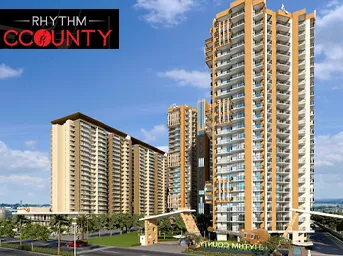Description
Rhythm CCounty is a ready-to-move-in housing society located in Sector 1 Greater Noida West, Greater Noida. It provides flats in a range of price points. This project offers units with two bedrooms.
There are ten buildings in Rhythm CCounty Sector 1 Greater Noida West, each having 22 stories and 1068 available flats.
Rhythm CCounty is one of the large housing communities in the Greater Noida area, with a land area of 7.91 acres. With all the essential amenities at your disposal, Rhythm CCounty complements both your lifestyle and budget.
About The Developer
Future World Green Homes has been creating new buildings and pushing performance norms in the Delhi/NCR region since its founding. Both customers and market participants now trust the group. The group's primary goal is to provide living places that are connected and have extensive infrastructure. In these dynamic times, the organization wants to empower the customer by providing the most value for their money. The group is engaged in residential developments in Sector 1 Greater Noida West, Delhi/NCR, such as Future Estate and Future World Rhythm CCounty.
