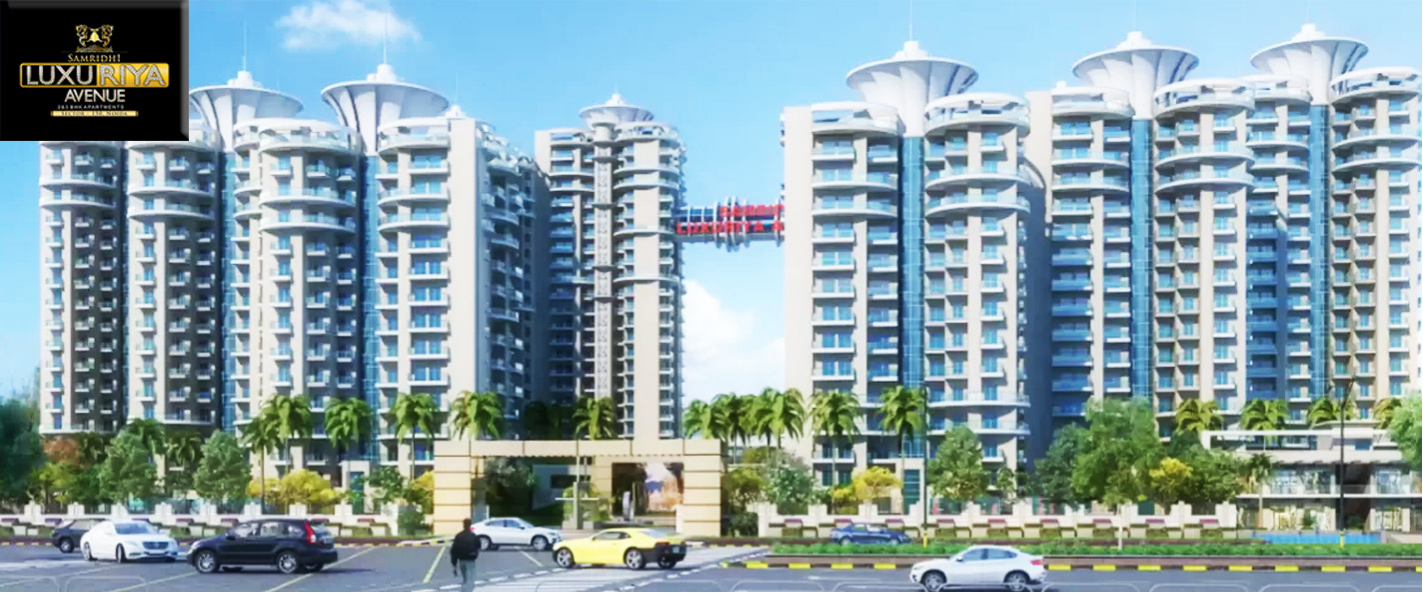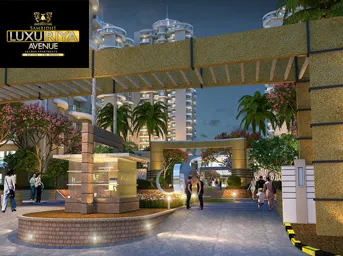


Samridhi Luxuriya Avenue, Noida is a residential development by Samridhi Group. The project provides apartments with a perfect blend of modern architecture and features to serve a comfortable living environment. The apartments are available in two sizes: 2BHK and 3BHK.
The different properties on Samridhi Luxuriya Avenue have 2 configurations in 6 different types of layouts. If you choose a 3 BHK flat, you will be able to choose from floor plans with super areas of 1395, 1495, 1690, and 1825 sq. ft. The 2 BHK Flat is available in a variety of sizes, including 1165 and 1245 square feet of living space.
About The Developer
Samridhi Realty Homes is a prominent name in the real estate industry, driven by a mission to execute projects with precision and adhere to timelines. Quality takes precedence over quantity, and the company is committed to setting new standards through projects that uphold the highest quality benchmarks. Emphasizing principles of quality, timely delivery, and transparency, Samridhi Realty Homes aims to develop exceptional residential and commercial projects across the nation.
Specifications
Amenities
Samridhi Luxuriya Avenue is filled with all modern lifestyle amenities and facilities including shopping plaza, banquet hall, food court, restaurant, and other crucial features like playground, indoor and outdoor games area, private terrace/garden, dance studio, jogging & cycling track, swimming pool, clubhouse and many more.
Club House
Jogging Track
Power Backup
Swimming Pool
Lift
Security
Intercom Facility
Gymnasium
Floor Plans & Layout
All Floor plans & Layout available in this project.
Request a Free Site Visit!