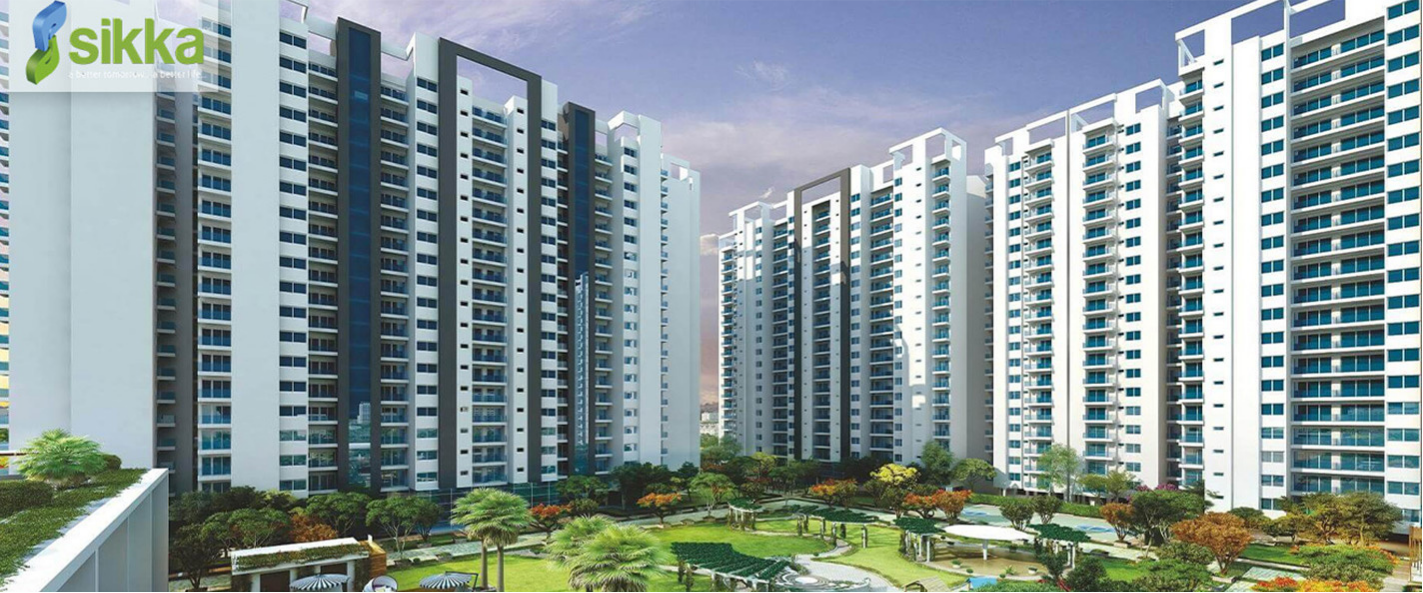

 (1).webp)
Sikka Kaamya Greens is a housing community in Greater
Noida(West) with a colonial-inspired design. The Project will equip residents
with cutting-edge amenities while lowering the expense of luxury.
On a nearly 2-sided open
site, Sikka Kaamya Greens offers magnificent air-conditioned condominiums.
Sikka Kaamya Greens is a project everyone desires to own in Greater Noida West
Sector-10. Greater Noida is a clean environment with lifestyle options for
every budget, amenities, and convenience. It is a well-planned metropolis with
a bright future as a destination city.
About
the Developer
Sikka was founded by Mr.
Gurinder Singh Sikka three decades ago. Sikka has a significant presence
throughout many business sectors, particularly in the real estate industry. In
and around India's NCR region, Sikka has completed many real estate projects
throughout the years. Sikka has established a strong reputation for high
quality and excellent value. The projects and efforts have had quite an
impression on the industry, and now the group is recognized for its incredibly
ambitious and forward-thinking initiatives.
Currently, the total built-up area of their existing projects exceeds 6 million square feet. They have plans to construct an additional 3 million square feet this fiscal year and roughly 15 million square feet over the next three years, housing almost 100,000 families. Along with having a strong presence in real estate, Sikka is a well-known company in the automotive sector, with a significant turnover of INR 5 billion.
Specifications
Amenities
Sikka Kaamya Greens is filled with all modern lifestyle amenities and facilities including shopping plaza, banquet hall, food court, restaurant, and other crucial features like playground, indoor and outdoor games area, private terrace/garden, dance studio, jogging & cycling track, swimming pool, clubhouse and many more.
Club House
Power Backup
Swimming Pool
Security
Gymnasium
Parking
Lift
Intercom Facility
Fire Fighting
Save Water
Floor Plans & Layout
All Floor plans & Layout available in this project.
Request a Free Site Visit!