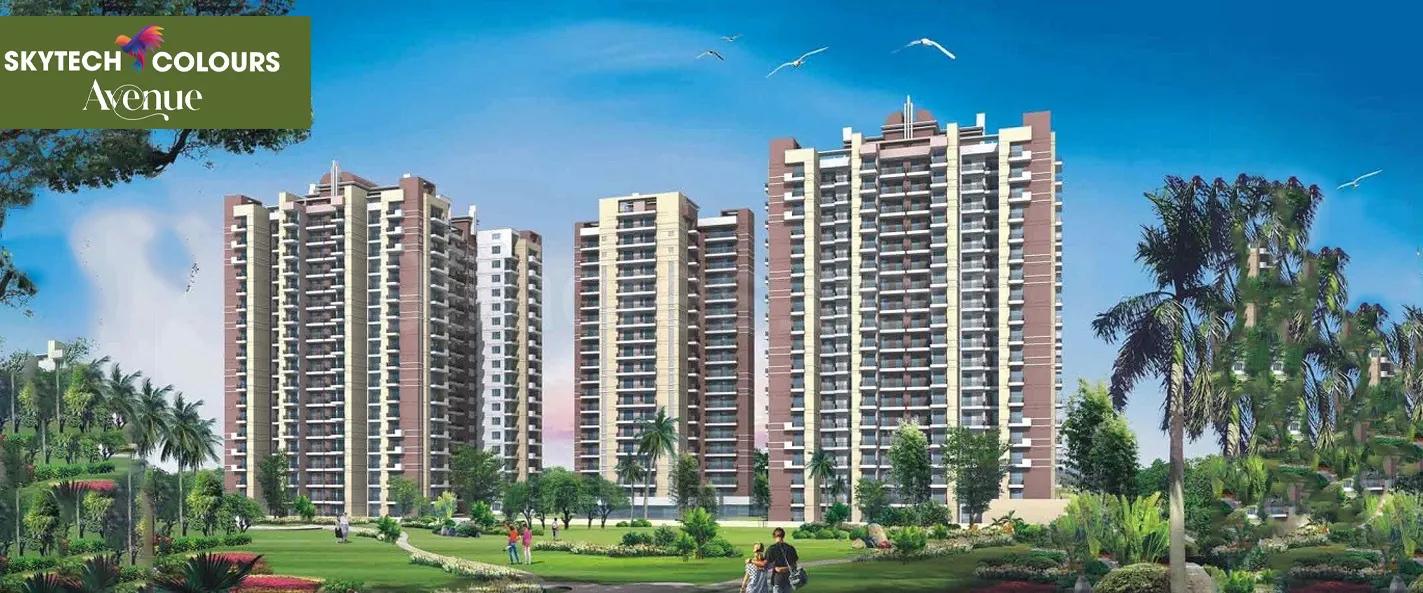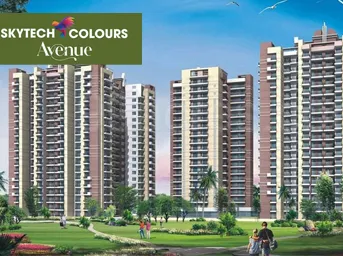


One of Greater Noida's
forthcoming under-construction housing societies. There are apartments for sale
on Skytech Colours Avenue. Skytech
Colours Avenue, brought to you by Skytech Group, is set to take ownership in
December 2026. The RERA registration number for this project is UPRERAPRJ6664.
Skytech Group is a
well-known real estate brand in Greater Noida. The builder has completed five
projects so far. The project covers an area of 2.99 acres. Skytech Colours
Avenue Greater Noida West Housing Society consists of five towers each with 18
stories. There are two phases in this project.
About The Developer
The ISO
9001:2000-certified Skytech Group is becoming a major player in the nation's
real estate market. The whole country is feeling the effects of their
ever-expanding impact. Skytech Group has successfully elevated the standards
for the sector, as seen by their groundbreaking feat of being the first real
estate company. They have been trusted for over 15 years and have a solid
reputation for giving maximum value for money in the properties they construct.
Specifications
Amenities
Skytech Colours Avenue is filled with all modern lifestyle amenities and facilities including shopping plaza, banquet hall, food court, restaurant, and other crucial features like playground, indoor and outdoor games area, private terrace/garden, dance studio, jogging & cycling track, swimming pool, clubhouse and many more.
Club House
Jogging Track
Power Backup
Swimming Pool
Lift
Security
Parking
Intercom Facility
Gymnasium
Floor Plans & Layout
All Floor plans & Layout available in this project.
Request a Free Site Visit!