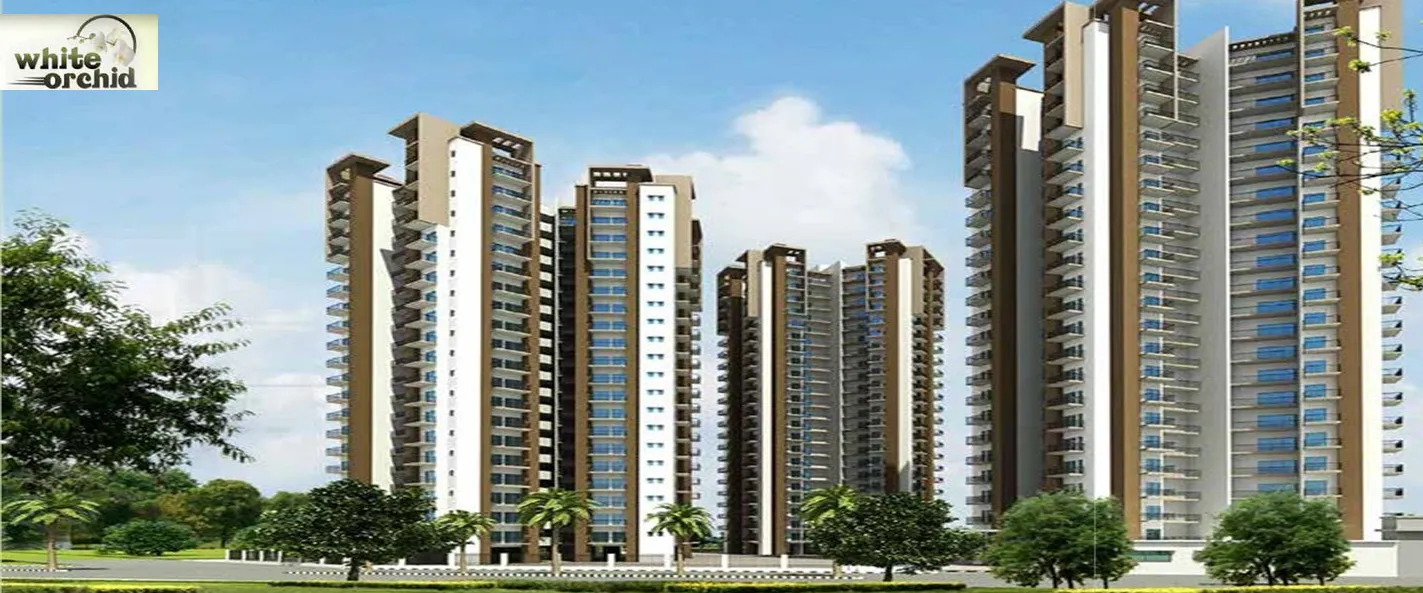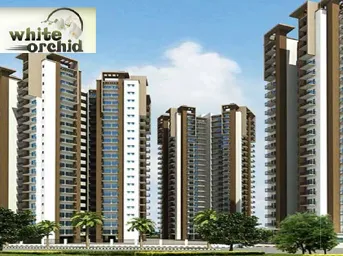


Town Park White Orchid is a ready-to-move-in housing society located in Noida Extension. It provides villas and apartments in a range of price points. This property offers 2BHK and 3BHK apartments as well as 2BHK villas. * White Orchid at Town Park There are 3 towers in Noida Extension, each having 22 stories and 296 apartments available. Town Park White Orchid is one of the large housing societies in the Noida area, spanning 2.48 acres. Town Park White Orchid suits your lifestyle and budget with all the essential features.
About The Developer
Based in Greater Noida [West] Renowned real estate developers Town Heights Buildcon and White House Buildwell have partnered to become Town Park Buildcon. Having been in the real estate business for almost ten years, both businesses have built a number of successful residential and commercial projects. Town Park Buildcon prioritizes both the integrity of its client commitment and the quality of its construction. The organization has set standards for architectural quality in the real estate sector because to its innovative spirit.
Specifications
Amenities
Town Park White Orchid is filled with all modern lifestyle amenities and facilities including shopping plaza, banquet hall, food court, restaurant, and other crucial features like playground, indoor and outdoor games area, private terrace/garden, dance studio, jogging & cycling track, swimming pool, clubhouse and many more.
Club House
Jogging Track
Power Backup
Swimming Pool
Lift
Security
Parking
Intercom Facility
Gymnasium
Water Storage
Fire Fighting
Floor Plans & Layout
All Floor plans & Layout available in this project.
Request a Free Site Visit!