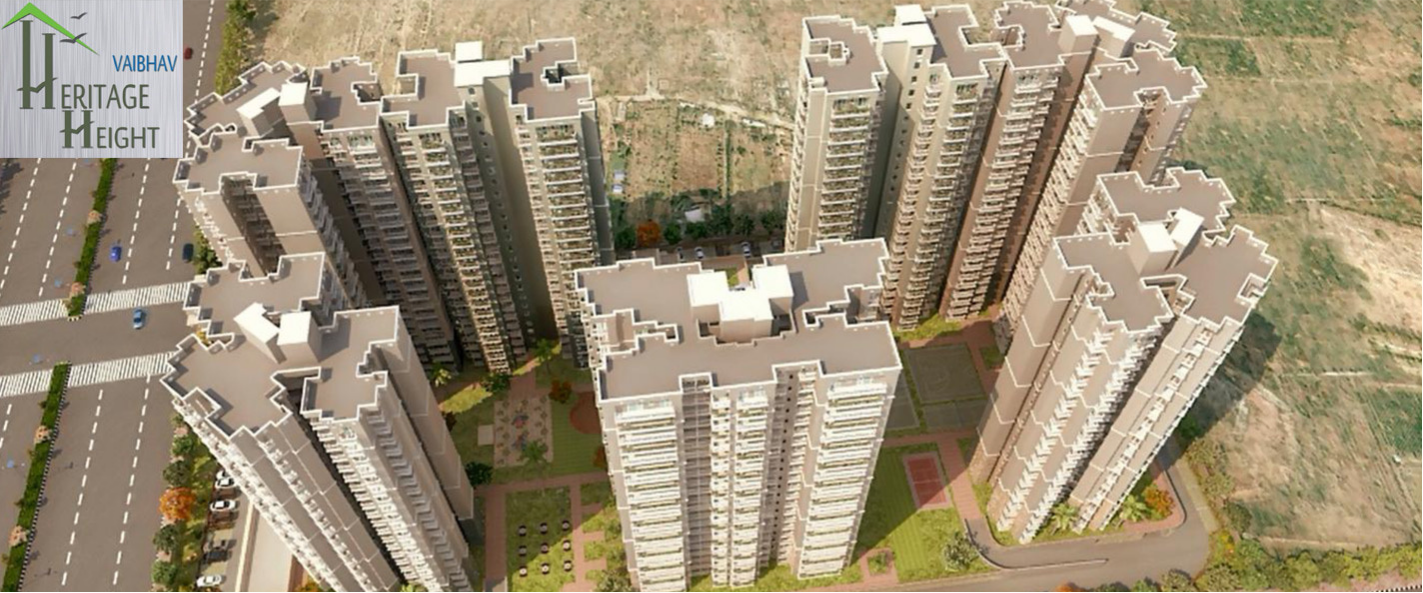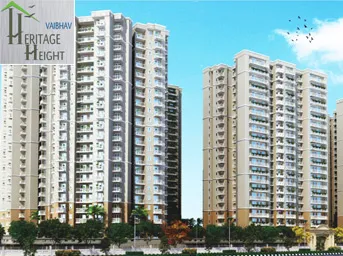


Discover B S Vaibhav Heritage Height in Greater Noida West, an under-construction housing society with apartments available for sale. Brought to you by B S Buildtech and scheduled for possession in Jan 2024, this RERA-registered project offers all basic facilities and amenities to cater to homebuyers' needs.
The housing society, B S Vaibhav Heritage Height, is located in Greater Noida West and spans across 5 acres of land. It offers a total of 797 units spread across 7 towers, each comprising 23 floors. The society boasts amenities such as a Swimming Pool, Medical Centre, and Volley Ball Court.
Situated near the Supertech Medicare Tower B2, the housing society enjoys good connectivity to transportation with Chipyana Buzurg Railway Station and Noida Sector 51 Metro Station being the closest transit points.
For educational needs, there is one institute in the vicinity, and residents have access to 4 medical care centers in proximity. The property available in B S Vaibhav Heritage Height consists of 2BHK Apartments with a size of 1,050 sq.ft., The address of B S Vaibhav Heritage Height is GH-01-E, Sector 16, Greater Noida (West), Uttar Pradesh.
About The Developer
B S Buildtech Builders is the successful collaboration of two prominent companies, Baibhav Construction and S.C. Corporation. Led by a team of experienced infrastructure development professionals, the company is dedicated to creating real estate projects that combine value and affordability. With over a decade of expertise in infrastructure development in Bihar, Jharkhand, and Chattisgarh, B S Buildtech has now extended its operations to Greater Noida West.
The organization's vision revolves around understanding the evolving demands and desires of customers, including their unexpressed future needs, and transforming these visions into tangible realities. B S Buildtech Builders is committed to delivering projects that not only meet but exceed customer expectations, making homebuyers' dreams come true in every venture they undertake.
Specifications
Amenities
Vaibhav Heritage Height is filled with all modern lifestyle amenities and facilities including shopping plaza, banquet hall, food court, restaurant, and other crucial features like playground, indoor and outdoor games area, private terrace/garden, dance studio, jogging & cycling track, swimming pool, clubhouse and many more.
Club House
Jogging Track
Power Backup
Swimming Pool
Lift
Security
Parking
Gymnasium
Water Storage
Floor Plans & Layout
All Floor plans & Layout available in this project.
Request a Free Site Visit!