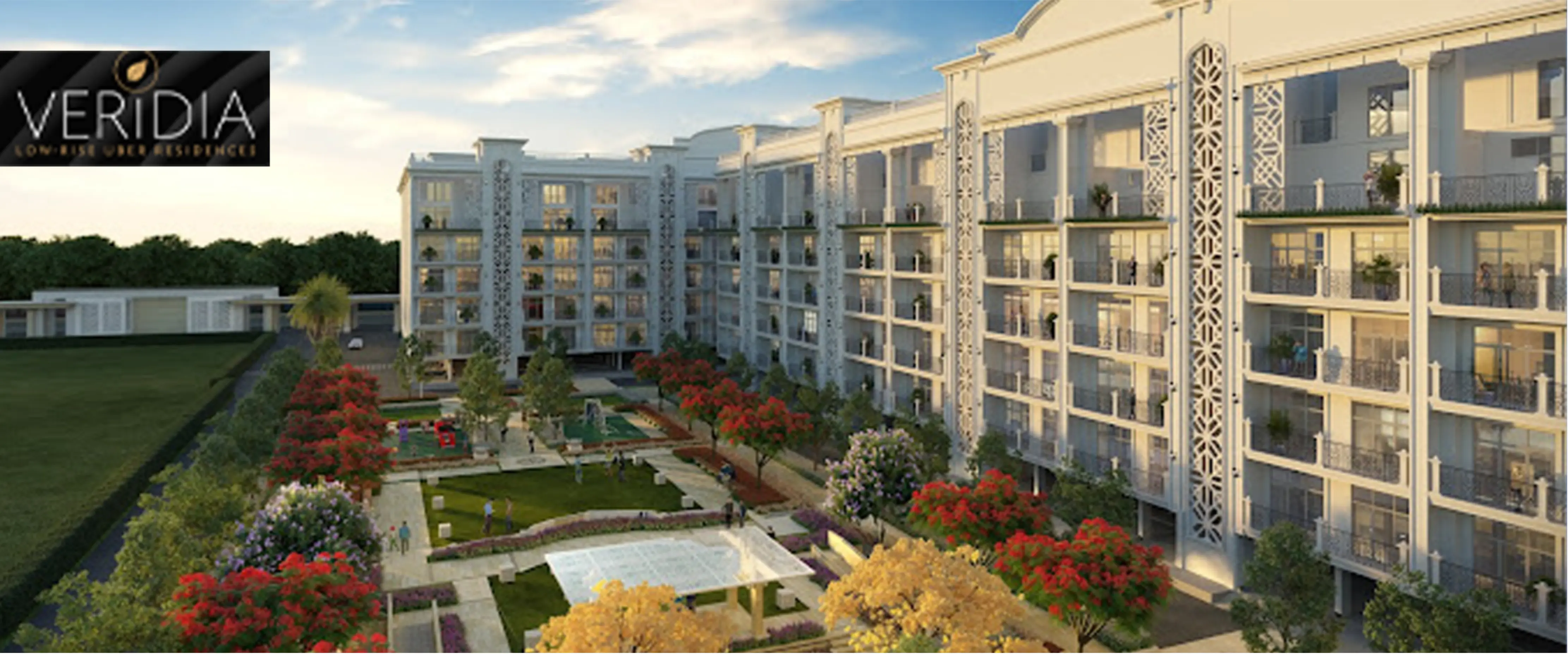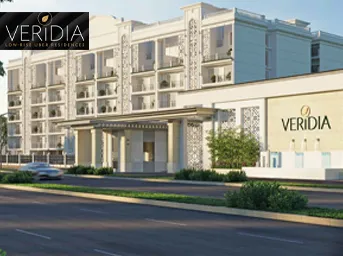


The housing society Wave Veridia Oakwood Enclave NH
24 Highway consists of a single, five-story tower.
This project is divided into 4 phases. The Wave Veridia Oakwood Enclave in Ghaziabad offers several fantastic amenities, including a restaurant, bar/chill-out lounge, and swimming pool. On NH 24 Highway, the Government Hospital is a well-known landmark.
Some prominent transit points closest to Wave
Veridia Oakwood Enclave are Maharauli Ghaziabad railway station. The closest
railway station to this location is Maharauli Ghaziabad.
About The Developer
An innovative project that embodies the idea of building
a city that makes decisions for you Wave City, located next to National Highway
24, is one of India's largest hi-tech cities, with its stunning terrain built
on the "Hi-Tech City Concept". "Uppal Chadha Hi-Tech
Developers" is spearheading the project, which aims to provide a
completely new lifestyle with modern amenities and infrastructure.
Specifications
Amenities
Wave Veridia Oakwood Enclave is filled with all modern lifestyle amenities and facilities including shopping plaza, banquet hall, food court, restaurant, and other crucial features like playground, indoor and outdoor games area, private terrace/garden, dance studio, jogging & cycling track, swimming pool, clubhouse and many more.
Club House
Jogging Track
Power Backup
Swimming Pool
Lift
Security
Parking
Intercom Facility
Gymnasium
Air Conditioner
Internet/Wi-Fi
Library
Fire Fighting
Floor Plans & Layout
All Floor plans & Layout available in this project.
Request a Free Site Visit!