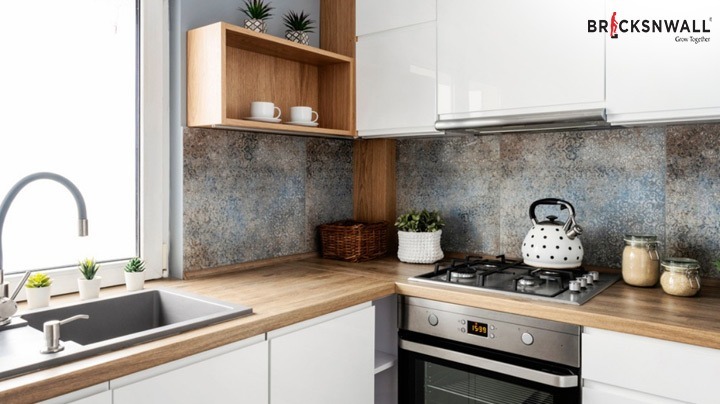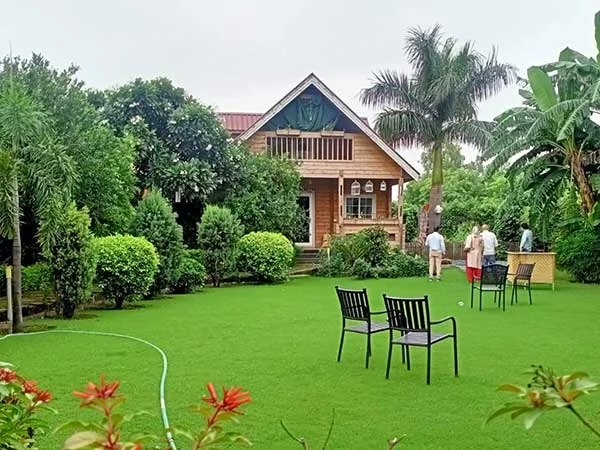Best Small Kitchen Design Ideas - To Make Your Kitchen Space look Bigger
Koheli

The kitchen is the heart of the home, where meals are prepared and families gather to spend quality time. However, as homes and apartments become smaller, the kitchen space is often compromised. As a result, homeowners and renters face the challenge of finding ways to maximize space without sacrificing functionality or aesthetics.
Fortunately, a well-designed small kitchen can look spacious and inviting with the right design choices. By incorporating smart storage solutions and strategic design elements, you can make your kitchen space look bigger and more functional. Here are some small kitchen design ideas that can make your kitchen space look bigger:
1. Open Shelves: Open shelves can be used to display your dishes, glasses, and other kitchen items. They create a sense of depth and openness in a small kitchen, and can also make it easier to access your items. Be sure to keep the shelves organized and clutter-free to avoid overwhelming the space.
2. Mirrors: Mirrors are a great way to create the illusion of space in a small kitchen. A well-placed mirror can reflect light and create the illusion of depth. You can use a large mirror on a wall or backsplash, or opt for smaller mirrors on cabinet doors or as part of your backsplash design.
3. Multi-Functional Furniture: In a small kitchen, every inch of space counts. Multi-functional furniture, such as a kitchen island with storage or a table that can be used for both cooking and dining, can help maximize space. Look for furniture that can be easily moved or adjusted to fit your needs.
4. Foldable or Collapsible Furniture: Foldable or collapsible furniture, such as a wall-mounted table or chairs that can be stored away when not in use, can help save space in a small kitchen.
5. Lighting: Proper lighting can make a small kitchen look brighter and more spacious. Use a combination of overhead lighting and task lighting to create a warm and inviting atmosphere.
6. Smart Storage Solutions: Maximize your storage space with smart storage solutions, such as pull-out cabinets, built-in organizers, and vertical storage.
7. Glass Cabinet Doors: Glass cabinet doors can create a sense of openness and allow you to showcase your dishes and glassware.
8. Minimalist Design: A minimalist design can make a small kitchen look clean and uncluttered. Keep your countertops and surfaces clear of unnecessary items.
9. Under Cabinet Lighting: Under cabinet lighting can add depth and dimension to your kitchen by illuminating your countertops and creating a warm and inviting atmosphere.
In conclusion, having a small kitchen does not mean you have to compromise on style or functionality. With the right design ideas, you can transform your small kitchen into a spacious and inviting space. By incorporating elements such as open shelves, light colors, mirrors, multi-functional furniture, and smart storage solutions, you can maximize your kitchen's potential and create a space that works for you.
Furthermore, lighting plays a significant role in making a small kitchen appear larger. Proper lighting can brighten up your kitchen, and make it look spacious and more inviting. Using a combination of overhead and task lighting can create a warm and welcoming atmosphere. Additionally, glass cabinet doors, under cabinet lighting, and minimalist design can also make a small kitchen look larger.
Finally, using patterns strategically and opting for a galley kitchen layout are two more design ideas that can help make your small kitchen look bigger. Incorporating patterns like vertical stripes, diagonal flooring, or subway tiles can create a sense of depth and make your kitchen appear larger. A galley kitchen layout, on the other hand, is ideal for small spaces as it maximizes the use of space by placing appliances and cabinets along two parallel walls.




